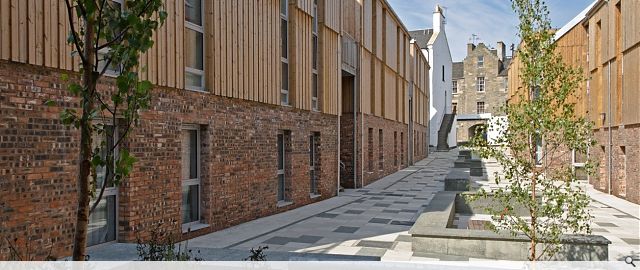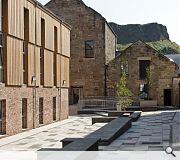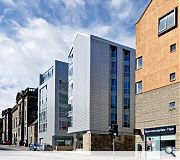Sugarhouse Close
The brief required the accommodation of circa 300 student bed spaces on this tight Grade C Listed site, embedded within the Edinburgh World Heritage Site in the Old Town. The development retains a number of historic industrial buildings at its heart, made visible from a new Courtyard and Close. Through the demolition of more recent parts of the brewery fabric (orientated against the grain of the historical Closes) the project unlocks key routes and unseen vistas from The Royal Mile and Holyrood Road towards the historic Brewhouses, Kilns and Arthur's Seat beyond.
The architectural approach responds in 2 different ways, reflecting the vertical split of the site in terms of both topography and adjacent building massing.
The Northern upper half of the site, steeped in the medieval history of the Royal Mile, appropriates an architectural language from the adjacent historic Bakehouse Close, the low rise units have a patinated mottled red brick masonry base course overhung by timber cladding on upper stories, topped with pitched slate roofs, that match the restored roofs of the historic buildings.
The design of the Southern, lower half, of the site reflects its more recent industrial heritage with use of light grey aluminium cladding ‘clipped’ onto and above the existing sand stone walls. The new frontage onto Holyrood Road presents a Western block with a flat (green) roof matching its neighbour Moray House and an Eastern block with a pitched roof and asymmetrical gable matching its neighbour and other historic gable geometries found nearby. A contemporary, single storey, frameless glazed box forms a linking common room element, retaining visibility and views beyond to the historic fabric from a new area of public realm directly off Holyrood Road.
The project benefits from a number of sustainable initiatives including:
Re-use of materials (Slate and Stone).
Refurbishment and repair of dilapidating historic fabric.
Introduction of the grass roof (to new build – Jardine House) and new trees within new public realm to promote biodiversity.
A central communal heating system with high efficiency condensing boilers and thermostatic radiator valves fitted in all rooms.
P.I.R lighting and vents to shower pods, natural ventilation elsewhere through opening windows.
Building fabric U-values above minimum standards including improvements to historic fabric..
The Design and Build project for Watkin Jones was successfully completed on time in August 2012.
The architectural approach responds in 2 different ways, reflecting the vertical split of the site in terms of both topography and adjacent building massing.
The Northern upper half of the site, steeped in the medieval history of the Royal Mile, appropriates an architectural language from the adjacent historic Bakehouse Close, the low rise units have a patinated mottled red brick masonry base course overhung by timber cladding on upper stories, topped with pitched slate roofs, that match the restored roofs of the historic buildings.
The design of the Southern, lower half, of the site reflects its more recent industrial heritage with use of light grey aluminium cladding ‘clipped’ onto and above the existing sand stone walls. The new frontage onto Holyrood Road presents a Western block with a flat (green) roof matching its neighbour Moray House and an Eastern block with a pitched roof and asymmetrical gable matching its neighbour and other historic gable geometries found nearby. A contemporary, single storey, frameless glazed box forms a linking common room element, retaining visibility and views beyond to the historic fabric from a new area of public realm directly off Holyrood Road.
The project benefits from a number of sustainable initiatives including:
Re-use of materials (Slate and Stone).
Refurbishment and repair of dilapidating historic fabric.
Introduction of the grass roof (to new build – Jardine House) and new trees within new public realm to promote biodiversity.
A central communal heating system with high efficiency condensing boilers and thermostatic radiator valves fitted in all rooms.
P.I.R lighting and vents to shower pods, natural ventilation elsewhere through opening windows.
Building fabric U-values above minimum standards including improvements to historic fabric..
The Design and Build project for Watkin Jones was successfully completed on time in August 2012.
PROJECT:
Sugarhouse Close
LOCATION:
Canongate, Edinburgh
CLIENT:
Watkin Jones Ltd / CRM Corporate residential Management Ltd
ARCHITECT:
Oberlanders
STRUCTURAL ENGINEER:
Will Rudd Davidson
SERVICES ENGINEER:
Watkin Jones
Suppliers:
Main Contractor:
Watkin Jones
Back to Housing
Browse by Category
Building Archive
- Buildings Archive 2024
- Buildings Archive 2023
- Buildings Archive 2022
- Buildings Archive 2021
- Buildings Archive 2020
- Buildings Archive 2019
- Buildings Archive 2018
- Buildings Archive 2017
- Buildings Archive 2016
- Buildings Archive 2015
- Buildings Archive 2014
- Buildings Archive 2013
- Buildings Archive 2012
- Buildings Archive 2011
- Buildings Archive 2010
- Buildings Archive 2009
- Buildings Archive 2008
- Buildings Archive 2007
- Buildings Archive 2006
Submit
Search
Features & Reports
For more information from the industry visit our Features & Reports section.





