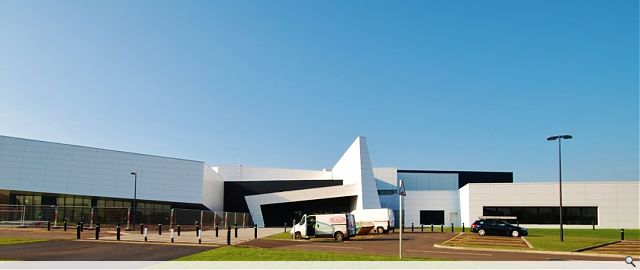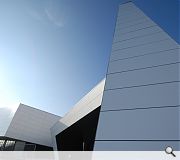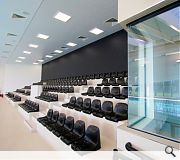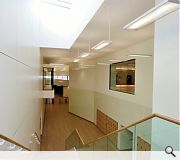Linwood Community Sports Hub
The new Community Sports Hub seeks to play a pivotal role in the regeneration of Linwood reinforcing links to Community Woodlands and gardens while providing much sought after state of the art amenity.
The building is orientated to offer the drama and transparency of the pool volumes upon approach with the illuminated foyer acting as a beacon directing visitors to the entrance foyer and the linked Adult Day Care Centre. Each form has been individually articulated to create clearly defined cubic volumes with particular attention paid to the composition of solid and void and the simplicity of key interfaces.
The striking roof forms offer a series of dramatic glimpse views from the Brediland Road site entrance with the spine wall serving as the key legibility device defining access and the primary circulation route. The overall diagram reflects our understanding of the wet areas contained within the brief, their relationships and the adjacencies of foyer, reception and cafe area. It also defines the importance of key linkages into the pool areas and connections to the landscape beyond.
The swimming pool volume captures our desire to deliver clean lines, with controlled natural day-light, careful integration of building services and lighting, and above all a vibrancy and energy generated through material choice and the controlled use of colour. Careful consideration has been given to orientation and the requirement to avoid glare and specular reflection inside the pool hall, whilst providing views into and out of the wet zones towards the other leisure facilities.
The leisure pool can be viewed from the main foyer and café zone bringing colour, activity and fun to the reception area. The café which encourages use by the Adult Day Care Centre clients has views through the building, into the leisure pool and up to the first floor fitness and aerobics studios.
The street circulation beyond captures sky views above, glimpse views into the first floor glazed fitness suite and dance studio as well as providing access to the external pitches, squash courts and the 8 court sports hall.
In essence the Sports Hub is a striking intervention within a mature landscape setting that is simply laid out and easy to navigate. More importantly it provides a stimulating and engaging environment that helps to improve community participation in sports and leisure activities.
The building is orientated to offer the drama and transparency of the pool volumes upon approach with the illuminated foyer acting as a beacon directing visitors to the entrance foyer and the linked Adult Day Care Centre. Each form has been individually articulated to create clearly defined cubic volumes with particular attention paid to the composition of solid and void and the simplicity of key interfaces.
The striking roof forms offer a series of dramatic glimpse views from the Brediland Road site entrance with the spine wall serving as the key legibility device defining access and the primary circulation route. The overall diagram reflects our understanding of the wet areas contained within the brief, their relationships and the adjacencies of foyer, reception and cafe area. It also defines the importance of key linkages into the pool areas and connections to the landscape beyond.
The swimming pool volume captures our desire to deliver clean lines, with controlled natural day-light, careful integration of building services and lighting, and above all a vibrancy and energy generated through material choice and the controlled use of colour. Careful consideration has been given to orientation and the requirement to avoid glare and specular reflection inside the pool hall, whilst providing views into and out of the wet zones towards the other leisure facilities.
The leisure pool can be viewed from the main foyer and café zone bringing colour, activity and fun to the reception area. The café which encourages use by the Adult Day Care Centre clients has views through the building, into the leisure pool and up to the first floor fitness and aerobics studios.
The street circulation beyond captures sky views above, glimpse views into the first floor glazed fitness suite and dance studio as well as providing access to the external pitches, squash courts and the 8 court sports hall.
In essence the Sports Hub is a striking intervention within a mature landscape setting that is simply laid out and easy to navigate. More importantly it provides a stimulating and engaging environment that helps to improve community participation in sports and leisure activities.
PROJECT:
Linwood Community Sports Hub
LOCATION:
Brediland Road, Linwood
CLIENT:
Renfrewshire Council
ARCHITECT:
Cre8
STRUCTURAL ENGINEER:
Halcrow Yolles
SERVICES ENGINEER:
Wallace Whittle
QUANTITY SURVEYOR:
Turner & Townsend
Suppliers:
Main Contractor:
BAM Construction
Back to Sport and Leisure
Browse by Category
Building Archive
- Buildings Archive 2024
- Buildings Archive 2023
- Buildings Archive 2022
- Buildings Archive 2021
- Buildings Archive 2020
- Buildings Archive 2019
- Buildings Archive 2018
- Buildings Archive 2017
- Buildings Archive 2016
- Buildings Archive 2015
- Buildings Archive 2014
- Buildings Archive 2013
- Buildings Archive 2012
- Buildings Archive 2011
- Buildings Archive 2010
- Buildings Archive 2009
- Buildings Archive 2008
- Buildings Archive 2007
- Buildings Archive 2006
Submit
Search
Features & Reports
For more information from the industry visit our Features & Reports section.






