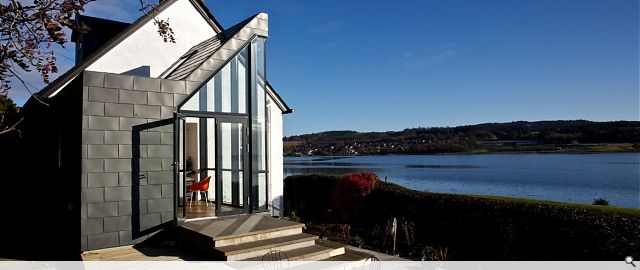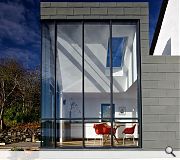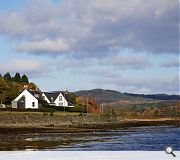The Sheiling
The Sheiling is a Victorian villa sitting between two waterways; Loch Fyne on one side and the Crinan Canal on the other, with views of the loch and Arran in the distance beyond.
Within the house several internal walls and a portion of the gable wall were removed to create an open-plan living and kitchen space, opening into a new extension. The new and old buildings are recognisably related, the extension working as an open and outward facing younger sibling, its roof echoing the pitch of the existing roofline. Walls and roof are wrapped in staggered panels of dark grey zinc and large glazed panels are supported by slim vertical fins, allowing for expansive views to the sea and sky.
A previously dilapidated house has been renovated throughout, with new building services and insulation, and double glazed windows.
Within the house several internal walls and a portion of the gable wall were removed to create an open-plan living and kitchen space, opening into a new extension. The new and old buildings are recognisably related, the extension working as an open and outward facing younger sibling, its roof echoing the pitch of the existing roofline. Walls and roof are wrapped in staggered panels of dark grey zinc and large glazed panels are supported by slim vertical fins, allowing for expansive views to the sea and sky.
A previously dilapidated house has been renovated throughout, with new building services and insulation, and double glazed windows.
PROJECT:
The Sheiling
LOCATION:
Lochgilphead, Argyll
CLIENT:
Mary MacCallum Sullivan
ARCHITECT:
APD Architecture
STRUCTURAL ENGINEER:
McColls Associates
Suppliers:
Main Contractor:
Hire A Joiner Ltd.
Back to Housing
Browse by Category
Building Archive
- Buildings Archive 2024
- Buildings Archive 2023
- Buildings Archive 2022
- Buildings Archive 2021
- Buildings Archive 2020
- Buildings Archive 2019
- Buildings Archive 2018
- Buildings Archive 2017
- Buildings Archive 2016
- Buildings Archive 2015
- Buildings Archive 2014
- Buildings Archive 2013
- Buildings Archive 2012
- Buildings Archive 2011
- Buildings Archive 2010
- Buildings Archive 2009
- Buildings Archive 2008
- Buildings Archive 2007
- Buildings Archive 2006
Submit
Search
Features & Reports
For more information from the industry visit our Features & Reports section.






