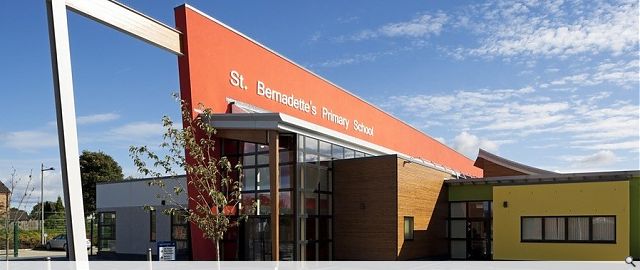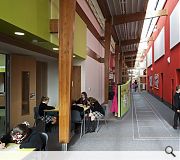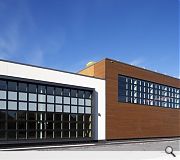St Bernadette's Primary School
The school has a north-west/south east orientation with all 8 class bases taking advantage of afternoon sun light and view over the playing fields. A glazed entrance and steel structural feature draws visitors into the secure reception of the school. From here access is gained into the main activity and circulation ‘street’ with a partially glazed roof providing natural light and ventilation and designed with solar control shading. Glazing to the south, east and west is treated with a solar control film. A feature spine wall separates the school teaching areas, nursery and activity spaces from the administrative and utility zones, gym and dining. This wall is punctured by various entry points and viewing windows along its length. Shared quiet spaces are accessed off the main teaching spaces to allow for ‘quiet’ study time for pupils. The structural design intent is to expose and articulate the ‘glulam’ timber frame in the ‘street’ and class bases. Outdoor teaching space is provided at ground level in the main play area introducing additional teaching facilities for learning. Various external wall textures such as timber slats, smooth polished blockwork and coloured render wall panels compliment the design intent.
The library space is strategically located between the upper and lower school classroom blocks and is enclosed by glazed screens to maximise natural light and to provide a quiet area for study and learning.
The nursery provision is located at the main entrance for direct access and is designed to be a bright and secure environment for under 5’s. There is a direct link to the Primary one class base to encourage interaction between the lower school pupils and the nursery children. Outdoor activity is considered important with an enclosed ‘soft ‘playground area provided, raised planting beds for education purposes and teaching aids to allow nursery child play, exploration and discovery. A moveable glazed wall can be fully retracted during summer months.
Various external ground textures have been adopted such as permeable monoblock paving, black asphalt, concrete paving and coloured glass block feature paving. Discrete perimeter fencing is incorporated to form a secure enclosure for the school pupils and staff. Sustainable construction is an important element of the new building which includes breathing walls, rainwater harvesting, passive ventilation to classrooms and gym, heat recovery and solar thermal collectors. A re-cycling zone has been established for the school adjacent to the service access road.
Photography by Keith Hunter.
The library space is strategically located between the upper and lower school classroom blocks and is enclosed by glazed screens to maximise natural light and to provide a quiet area for study and learning.
The nursery provision is located at the main entrance for direct access and is designed to be a bright and secure environment for under 5’s. There is a direct link to the Primary one class base to encourage interaction between the lower school pupils and the nursery children. Outdoor activity is considered important with an enclosed ‘soft ‘playground area provided, raised planting beds for education purposes and teaching aids to allow nursery child play, exploration and discovery. A moveable glazed wall can be fully retracted during summer months.
Various external ground textures have been adopted such as permeable monoblock paving, black asphalt, concrete paving and coloured glass block feature paving. Discrete perimeter fencing is incorporated to form a secure enclosure for the school pupils and staff. Sustainable construction is an important element of the new building which includes breathing walls, rainwater harvesting, passive ventilation to classrooms and gym, heat recovery and solar thermal collectors. A re-cycling zone has been established for the school adjacent to the service access road.
Photography by Keith Hunter.
PROJECT:
St Bernadette's Primary School
LOCATION:
Stenhousemuir
CLIENT:
Falkirk Council
ARCHITECT:
Falkirk Council
STRUCTURAL ENGINEER:
Woolgar Hunter
SERVICES ENGINEER:
Mott MacDonald Fulcrum
QUANTITY SURVEYOR:
Falkirk Council
Suppliers:
Main Contractor:
Kier Scotland
Back to Education
Browse by Category
Building Archive
- Buildings Archive 2024
- Buildings Archive 2023
- Buildings Archive 2022
- Buildings Archive 2021
- Buildings Archive 2020
- Buildings Archive 2019
- Buildings Archive 2018
- Buildings Archive 2017
- Buildings Archive 2016
- Buildings Archive 2015
- Buildings Archive 2014
- Buildings Archive 2013
- Buildings Archive 2012
- Buildings Archive 2011
- Buildings Archive 2010
- Buildings Archive 2009
- Buildings Archive 2008
- Buildings Archive 2007
- Buildings Archive 2006
Submit
Search
Features & Reports
For more information from the industry visit our Features & Reports section.





