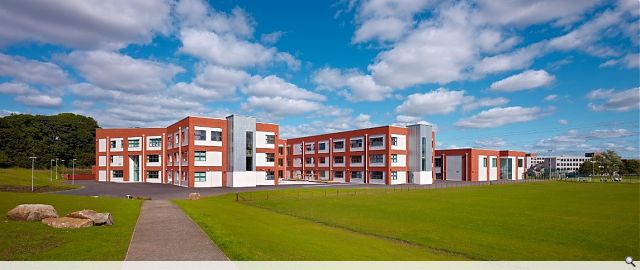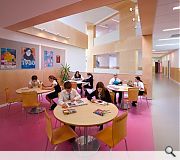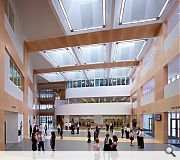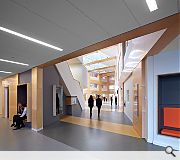Park Mains High School
The innovative new building, accommodating 1400 pupils and 136 staff, was designed through extensive consultation with the Education department and the School to provide a platform for the Curriculum for Excellence to flourish, whilst creating a fantastic hub for the Erskine community.
The strong order of the warm orange brickwork grid unifies the building, with raking parapets creating dramatic perspective at key corners. A zinc clad two storey management and administration building slots into the three storey teaching accommodation and encourages pedestrian movement into the central social space.
The school entrance and community entrance are unified through a single concourse which creates a civic approach to the building.
One of the most dramatic aspects of the design is a central atrium defined by a strong grid of timber to complement the rhythm of the external brickwork. Flooded with natural light from rooflights and glazing that overlook the external courtyard area, this central space is the thriving heart of the school.
Photography by Andrew Lee.
The strong order of the warm orange brickwork grid unifies the building, with raking parapets creating dramatic perspective at key corners. A zinc clad two storey management and administration building slots into the three storey teaching accommodation and encourages pedestrian movement into the central social space.
The school entrance and community entrance are unified through a single concourse which creates a civic approach to the building.
One of the most dramatic aspects of the design is a central atrium defined by a strong grid of timber to complement the rhythm of the external brickwork. Flooded with natural light from rooflights and glazing that overlook the external courtyard area, this central space is the thriving heart of the school.
Photography by Andrew Lee.
PROJECT:
Park Mains High School
LOCATION:
Erskine
CLIENT:
Renfrewshire Council
ARCHITECT:
Holmes Miller
Suppliers:
Main Contractor:
BAM Construction
Back to Education
Browse by Category
Building Archive
- Buildings Archive 2024
- Buildings Archive 2023
- Buildings Archive 2022
- Buildings Archive 2021
- Buildings Archive 2020
- Buildings Archive 2019
- Buildings Archive 2018
- Buildings Archive 2017
- Buildings Archive 2016
- Buildings Archive 2015
- Buildings Archive 2014
- Buildings Archive 2013
- Buildings Archive 2012
- Buildings Archive 2011
- Buildings Archive 2010
- Buildings Archive 2009
- Buildings Archive 2008
- Buildings Archive 2007
- Buildings Archive 2006
Submit
Search
Features & Reports
For more information from the industry visit our Features & Reports section.







