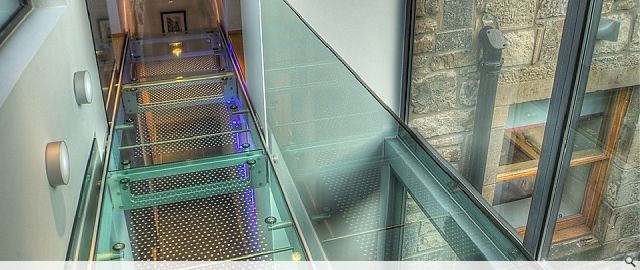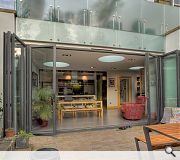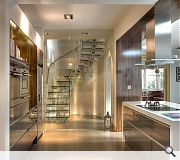Corstorphine Road
The design of a new extension and internal refurbishment to an existing listed building in Edinburgh. The project comprises of an open kitchen diner, which spills into the garden.
There is also an outside dining area and a new roof terrace. Inside is a pleasant contrast of a focal bespoke glass staircase and walkway with the renovation of the traditional living rooms and bedrooms.
The glass staircase and walkway were designed by Ronnie Watt Studios
There is also an outside dining area and a new roof terrace. Inside is a pleasant contrast of a focal bespoke glass staircase and walkway with the renovation of the traditional living rooms and bedrooms.
The glass staircase and walkway were designed by Ronnie Watt Studios
Back to Housing
Browse by Category
Building Archive
- Buildings Archive 2024
- Buildings Archive 2023
- Buildings Archive 2022
- Buildings Archive 2021
- Buildings Archive 2020
- Buildings Archive 2019
- Buildings Archive 2018
- Buildings Archive 2017
- Buildings Archive 2016
- Buildings Archive 2015
- Buildings Archive 2014
- Buildings Archive 2013
- Buildings Archive 2012
- Buildings Archive 2011
- Buildings Archive 2010
- Buildings Archive 2009
- Buildings Archive 2008
- Buildings Archive 2007
- Buildings Archive 2006
Submit
Search
Features & Reports
For more information from the industry visit our Features & Reports section.





