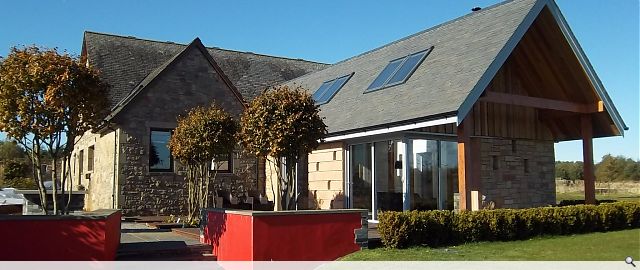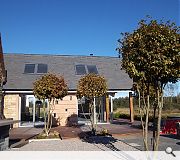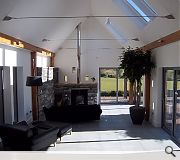East Whitburn Extension
This project is for a large high quality garden room extension to the rear of an existing property in East Whitburn.
The palette of materials includes a load-bearing douglas fir frame, random rubble and dressed stone cladding (the latter in red sandstone), slate roof and large glazed aluminium-framed sliding doors. Internally the extension is a single space open up to the apex of the roof internally.
Motorised sliding frameless glass doors provide access between the existing property and the extension.
The palette of materials includes a load-bearing douglas fir frame, random rubble and dressed stone cladding (the latter in red sandstone), slate roof and large glazed aluminium-framed sliding doors. Internally the extension is a single space open up to the apex of the roof internally.
Motorised sliding frameless glass doors provide access between the existing property and the extension.
PROJECT:
East Whitburn Extension
LOCATION:
West Lothian
CLIENT:
Gary McCulloch
ARCHITECT:
Graphite Studio
STRUCTURAL ENGINEER:
David Narro Associates
Suppliers:
Main Contractor:
Gregstone Construction
Glazing:
Bonningtons
Flooring:
Junckers
Roofing:
Burlington Slate
Lighting:
October First
Back to Housing
Browse by Category
Building Archive
- Buildings Archive 2024
- Buildings Archive 2023
- Buildings Archive 2022
- Buildings Archive 2021
- Buildings Archive 2020
- Buildings Archive 2019
- Buildings Archive 2018
- Buildings Archive 2017
- Buildings Archive 2016
- Buildings Archive 2015
- Buildings Archive 2014
- Buildings Archive 2013
- Buildings Archive 2012
- Buildings Archive 2011
- Buildings Archive 2010
- Buildings Archive 2009
- Buildings Archive 2008
- Buildings Archive 2007
- Buildings Archive 2006
Submit
Search
Features & Reports
For more information from the industry visit our Features & Reports section.





