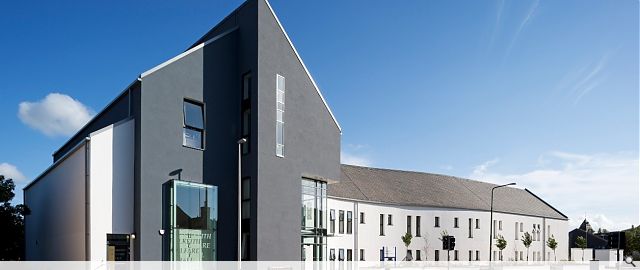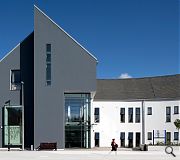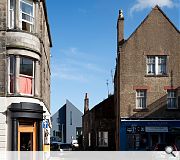Dalkeith Health Centre
Dalkeith Health Centre, designed by Austin-Smith:Lord, replaces the former Dalkeith Medical Practice which occupied the same town centre site.
As well as a base for GPs and nurses, the new health centre provides a range of services including podiatry, physiotherapy, midwifery, speech therapists and community psychiatric nurses. Accommodation for visiting specialists and voluntary groups is also available. The building also has an Old Persons Welfare Hall, continuing a well used facility from the previous health centre.
The design required a sensitive response to the adjacent historic town centre and conservation area. The strong entrance gable frontage of the taller three storey wing echoes the prominent gable ends of neighbouring buildings. The curve on the twostorey clinical wing maintains a strong street frontage, while creating a set-back for the sheltered main entrance. A simple palette of contrasting renders helps define the massing of 2 and 3 storey buildings. The incorporation of technologies such as a ground source heat pump and photovoltaic panels assists in meeting the building’s energy needs and helped achieve the targetted BREEAM rating.
Deputy First Minister Nicola Sturgeon, who opened the facility said: “More sustainable, high quality and continually improving health services as close to home as possible is what the people of Scotland want, and Dalkeith Health Centre is a great example of how we are delivering this.”
Images by Keith Hunter.
As well as a base for GPs and nurses, the new health centre provides a range of services including podiatry, physiotherapy, midwifery, speech therapists and community psychiatric nurses. Accommodation for visiting specialists and voluntary groups is also available. The building also has an Old Persons Welfare Hall, continuing a well used facility from the previous health centre.
The design required a sensitive response to the adjacent historic town centre and conservation area. The strong entrance gable frontage of the taller three storey wing echoes the prominent gable ends of neighbouring buildings. The curve on the twostorey clinical wing maintains a strong street frontage, while creating a set-back for the sheltered main entrance. A simple palette of contrasting renders helps define the massing of 2 and 3 storey buildings. The incorporation of technologies such as a ground source heat pump and photovoltaic panels assists in meeting the building’s energy needs and helped achieve the targetted BREEAM rating.
Deputy First Minister Nicola Sturgeon, who opened the facility said: “More sustainable, high quality and continually improving health services as close to home as possible is what the people of Scotland want, and Dalkeith Health Centre is a great example of how we are delivering this.”
Images by Keith Hunter.
PROJECT:
Dalkeith Health Centre
LOCATION:
Dalkeith
CLIENT:
NHS Lothian
ARCHITECT:
Austin-Smith:Lord
STRUCTURAL ENGINEER:
Curtins
SERVICES ENGINEER:
Hulley & Kirkwood
QUANTITY SURVEYOR:
Turner & Townsend
Suppliers:
Main Contractor:
Interserve Building
Back to Health
Browse by Category
Building Archive
- Buildings Archive 2024
- Buildings Archive 2023
- Buildings Archive 2022
- Buildings Archive 2021
- Buildings Archive 2020
- Buildings Archive 2019
- Buildings Archive 2018
- Buildings Archive 2017
- Buildings Archive 2016
- Buildings Archive 2015
- Buildings Archive 2014
- Buildings Archive 2013
- Buildings Archive 2012
- Buildings Archive 2011
- Buildings Archive 2010
- Buildings Archive 2009
- Buildings Archive 2008
- Buildings Archive 2007
- Buildings Archive 2006
Submit
Search
Features & Reports
For more information from the industry visit our Features & Reports section.





