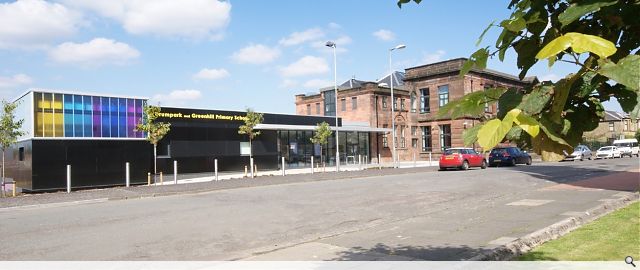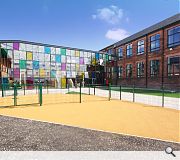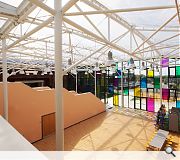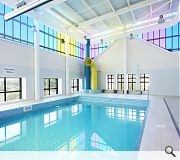Drumpark & Greenhill Primary Schools
The project involved the sensitive refurbishment and extension of a Grade ‘C’ listed building to create a new joint campus for Drumpark ASN Primary and Greenhill Primary schools.
The sustainable solution to the project brief was to remove the dilapidated 1960’s buildings from the site and return prominence to the listed building. The building had been on the ‘buildings at risk’ register for a number of years and was in a poor state of repair when the Contractor took possession of the site.
The interior of the existing building was reconfigured as a contemporary learning environment with a mixture of cellular and open plan teaching spaces alongside common spaces for activity and social interaction.
Three contemporary interventions were inserted in to the site to compliment and enhance the existing building; a large glazed courtyard with an ETFE roof, a polycarbonate light box over the new pool and a Trespa clad extension.
It was important to retain and enhance the benefits of the Victorian design such as the extensive natural day lighting from the large areas of glazing, the large volumes and the ornate plaster work within the existing Atrium.
The combination of modern insertions and upgrading/stabilisation works have ensured the long term viability of the building.
The sustainable solution to the project brief was to remove the dilapidated 1960’s buildings from the site and return prominence to the listed building. The building had been on the ‘buildings at risk’ register for a number of years and was in a poor state of repair when the Contractor took possession of the site.
The interior of the existing building was reconfigured as a contemporary learning environment with a mixture of cellular and open plan teaching spaces alongside common spaces for activity and social interaction.
Three contemporary interventions were inserted in to the site to compliment and enhance the existing building; a large glazed courtyard with an ETFE roof, a polycarbonate light box over the new pool and a Trespa clad extension.
It was important to retain and enhance the benefits of the Victorian design such as the extensive natural day lighting from the large areas of glazing, the large volumes and the ornate plaster work within the existing Atrium.
The combination of modern insertions and upgrading/stabilisation works have ensured the long term viability of the building.
PROJECT:
Drumpark & Greenhill Primary Schools
LOCATION:
Coatbridge
CLIENT:
North Lanarkshire Council
ARCHITECT:
CRGP
Suppliers:
Main Contractor:
Graham Construction
Back to Education
Browse by Category
Building Archive
- Buildings Archive 2024
- Buildings Archive 2023
- Buildings Archive 2022
- Buildings Archive 2021
- Buildings Archive 2020
- Buildings Archive 2019
- Buildings Archive 2018
- Buildings Archive 2017
- Buildings Archive 2016
- Buildings Archive 2015
- Buildings Archive 2014
- Buildings Archive 2013
- Buildings Archive 2012
- Buildings Archive 2011
- Buildings Archive 2010
- Buildings Archive 2009
- Buildings Archive 2008
- Buildings Archive 2007
- Buildings Archive 2006
Submit
Search
Features & Reports
For more information from the industry visit our Features & Reports section.






