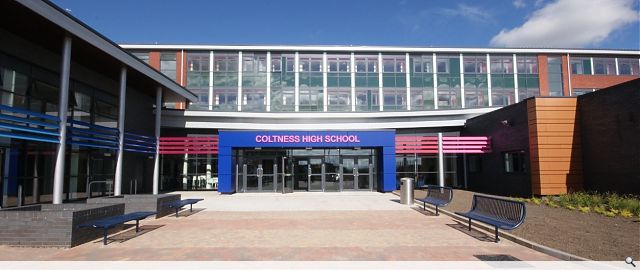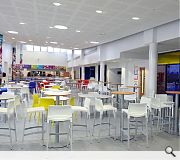Coltness High School
Coltness High School is part of North Lanarkshire Council's “Schools and Centres 21” framework agreement, the project combining refurbishment and new build to provide a remodelled school of 12,000m² for 800 pupils. The overall project cost of £25.70m represents real value in replacing unsustainable accommodation and creating a new asset for the school and community, achieving the client vision of "places and spaces that inspire".
The critical reconstruction of the school was based on a number of fundamental principles that emerged through consultation in developing the initial exemplar proposals to an appropriate built form. The essential principle was to deliver a safe, stimulating and challenging environment for all building users, providing educational facilities to enhance the school, the community and the surrounding environment.
Traditional and contemporary materials combine in a restrained and pragmatic manner to create a site specific design within a comprehensive landscape strategy creating a campus with a distinctive visual identity and community presence.
Comprising teaching space across five levels, twin teaching blocks sit parallel, albeit offset with the three storey west block a full storey lower. The massing and material interplay creates a sense of discovery as the building gradually reveals itself.
Approaching the school, the building is glimpsed via a tree-lined path until reaching the entrance piazza where the extent of the remodelling becomes clear, the simple geometry of the teaching blocks giving way to more intimate forms. The landscaping provides a cohesive link between the building and external spaces, the materials marking a natural, welcoming entrance.
The piazza, a courtyard with a range of scale and enclosure, is united by a pergola forming a sheltering cloister. The assembly hall, accentuated by a steel colonnade, is directly accessible from the piazza, whilst he copper-clad façade of the administration block opposite provides a visual expression of the entire re-modelling project.
All compositional elements focus towards the main entrance, given further prominence by a dramatic curving roof allowing a sense of the space within, the social heart of the school. Internally, the ceiling rises and curves away in both directions, the library strategically located to occupy the full depth of the existing plan, a variety of natural lighting sources enriching the spatial experience.
The school contributed to the designs produced by CRGP and were actively involved through a series of workshops in the creation of graphics, artworks and furniture to create a unique brand for the school. Internal colour schemes were developed with a palette drawn from those colours within the school logo.
North Lanarkshire Council embedded ambitious environmental criteria within their project brief. Passive and active sustainable features include a high performance envelope with stringent air-tightness levels, biomass boilers, ground source heat pumps, rainwater harvesting and a passive stack natural ventilation strategy. Minimising energy use is reliant on occupants taking ownership of their building performance, with real time BEMS readings visible to students.
The completed school campus grounds include two grassed sports pitches, a full size 3G synthetic pitch and secured cycle parking; the landscaping scheme comprising areas of ecological and biological interest including wildflowers, shrubs and woodland to provide an environmentally enhanced habitat for local flora and fauna.
The critical reconstruction of the school was based on a number of fundamental principles that emerged through consultation in developing the initial exemplar proposals to an appropriate built form. The essential principle was to deliver a safe, stimulating and challenging environment for all building users, providing educational facilities to enhance the school, the community and the surrounding environment.
Traditional and contemporary materials combine in a restrained and pragmatic manner to create a site specific design within a comprehensive landscape strategy creating a campus with a distinctive visual identity and community presence.
Comprising teaching space across five levels, twin teaching blocks sit parallel, albeit offset with the three storey west block a full storey lower. The massing and material interplay creates a sense of discovery as the building gradually reveals itself.
Approaching the school, the building is glimpsed via a tree-lined path until reaching the entrance piazza where the extent of the remodelling becomes clear, the simple geometry of the teaching blocks giving way to more intimate forms. The landscaping provides a cohesive link between the building and external spaces, the materials marking a natural, welcoming entrance.
The piazza, a courtyard with a range of scale and enclosure, is united by a pergola forming a sheltering cloister. The assembly hall, accentuated by a steel colonnade, is directly accessible from the piazza, whilst he copper-clad façade of the administration block opposite provides a visual expression of the entire re-modelling project.
All compositional elements focus towards the main entrance, given further prominence by a dramatic curving roof allowing a sense of the space within, the social heart of the school. Internally, the ceiling rises and curves away in both directions, the library strategically located to occupy the full depth of the existing plan, a variety of natural lighting sources enriching the spatial experience.
The school contributed to the designs produced by CRGP and were actively involved through a series of workshops in the creation of graphics, artworks and furniture to create a unique brand for the school. Internal colour schemes were developed with a palette drawn from those colours within the school logo.
North Lanarkshire Council embedded ambitious environmental criteria within their project brief. Passive and active sustainable features include a high performance envelope with stringent air-tightness levels, biomass boilers, ground source heat pumps, rainwater harvesting and a passive stack natural ventilation strategy. Minimising energy use is reliant on occupants taking ownership of their building performance, with real time BEMS readings visible to students.
The completed school campus grounds include two grassed sports pitches, a full size 3G synthetic pitch and secured cycle parking; the landscaping scheme comprising areas of ecological and biological interest including wildflowers, shrubs and woodland to provide an environmentally enhanced habitat for local flora and fauna.
PROJECT:
Coltness High School
LOCATION:
Wishaw
CLIENT:
North Lanarkshire Council
ARCHITECT:
CRGP
STRUCTURAL ENGINEER:
Mott Macdonald Ltd
SERVICES ENGINEER:
Vaughan Engineering
Suppliers:
Main Contractor:
Graham Construction
Back to Education
Browse by Category
Building Archive
- Buildings Archive 2023
- Buildings Archive 2022
- Buildings Archive 2021
- Buildings Archive 2020
- Buildings Archive 2019
- Buildings Archive 2018
- Buildings Archive 2017
- Buildings Archive 2016
- Buildings Archive 2015
- Buildings Archive 2014
- Buildings Archive 2013
- Buildings Archive 2012
- Buildings Archive 2011
- Buildings Archive 2010
- Buildings Archive 2009
- Buildings Archive 2008
- Buildings Archive 2007
- Buildings Archive 2006
Submit
Search
Features & Reports
For more information from the industry visit our Features & Reports section.





