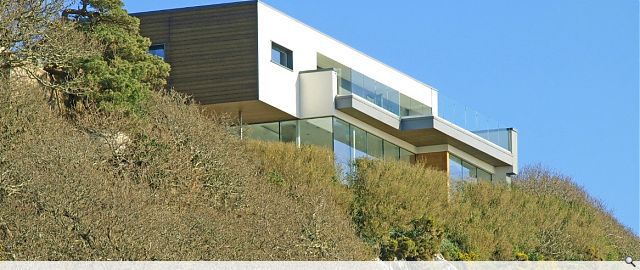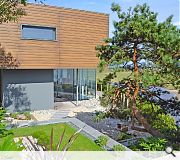The Edge
The clients have an unconventional lifestyle, spending much of it sailing in warmer climes due to a passion for the sea, wildlife and the natural environment, and relate to the low impact, barefoot, t-shirts, out-doors lifestyle powered by wind and solar. They treasure the freedom, a direct relationship with the elements and the endless horizon. The brief was: translate the spirit, ethos and experience of this life into their new home by creating the experience of year round, sustainable, outdoor living and a low maintenance, flexible living platform from which to experience nature.
The concept is of a ‘floating’ structure - expressed in the cantilevered first floor (extended to internal design elements e.g. stairs, kitchen island) and outdoor living – expressed through a 3m high ground floor glass wall to seaward. This innovative approach: maximizes a compact site; mitigates apparent mass; creates a single story appearance (recognising the local architectural vernacular) and generates excitement: as the first floor appears to extend to the edge (and maintains a 4m structural stand-off from the cliff edge). A palette of oak, weatherboard, white render and stainless steel respect the surroundings whilst developing the marine theme.
The concept is of a ‘floating’ structure - expressed in the cantilevered first floor (extended to internal design elements e.g. stairs, kitchen island) and outdoor living – expressed through a 3m high ground floor glass wall to seaward. This innovative approach: maximizes a compact site; mitigates apparent mass; creates a single story appearance (recognising the local architectural vernacular) and generates excitement: as the first floor appears to extend to the edge (and maintains a 4m structural stand-off from the cliff edge). A palette of oak, weatherboard, white render and stainless steel respect the surroundings whilst developing the marine theme.
PROJECT:
The Edge
LOCATION:
Solway Coast Dumfries & Galloway
CLIENT:
C Naylor & J Chesbrough
STRUCTURAL ENGINEER:
S A Consulting (Midlands) Ltd
SERVICES ENGINEER:
W A Fairhurst & Partners – Geotechnical and Environmental Division
Suppliers:
Main Contractor:
Carole Naylor & John Chesbrough
Glazing:
Glassolutions Saint-Gobain Ltd
Roofing:
JGL Roofing
Interior Design:
Carole Naylor
Back to Housing
Browse by Category
Building Archive
- Buildings Archive 2024
- Buildings Archive 2023
- Buildings Archive 2022
- Buildings Archive 2021
- Buildings Archive 2020
- Buildings Archive 2019
- Buildings Archive 2018
- Buildings Archive 2017
- Buildings Archive 2016
- Buildings Archive 2015
- Buildings Archive 2014
- Buildings Archive 2013
- Buildings Archive 2012
- Buildings Archive 2011
- Buildings Archive 2010
- Buildings Archive 2009
- Buildings Archive 2008
- Buildings Archive 2007
- Buildings Archive 2006
Submit
Search
Features & Reports
For more information from the industry visit our Features & Reports section.




