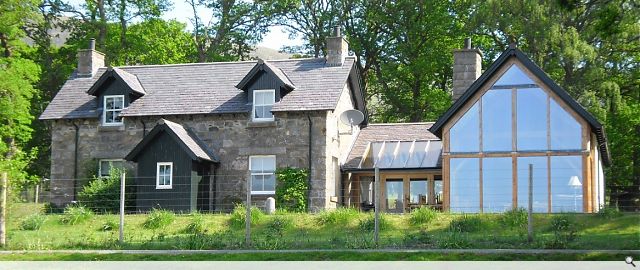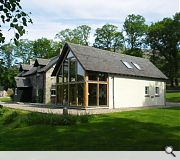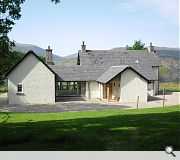Ardechive House
Ardechive Cottage is situated within an extremely scenic location enjoying private views across Loch Arkaig, close to Fort William. The existing building is a traditional 1½ storey stone cottage under a slate roof, and has been completely restored and extended.
The re-built lean-to is extended eastward forming a glazed link to a contemporary styled extension, of the scale and proportions of the existing house, visually contrasting old and new. The extension expresses a simple construction of glass and timber in the form of an oak frame, creating a stunning living space with views over the loch.
The proposal is very energy conscious, incorporating low embodied energy, a well insulated air tight envelope with ventilation system, solar water heater and ground source heat pump.
The re-built lean-to is extended eastward forming a glazed link to a contemporary styled extension, of the scale and proportions of the existing house, visually contrasting old and new. The extension expresses a simple construction of glass and timber in the form of an oak frame, creating a stunning living space with views over the loch.
The proposal is very energy conscious, incorporating low embodied energy, a well insulated air tight envelope with ventilation system, solar water heater and ground source heat pump.
PROJECT:
Ardechive House
LOCATION:
Arbirlot, Angus
CLIENT:
Angus Estates
ARCHITECT:
Voigt Partnership
Back to Housing
Browse by Category
Building Archive
- Buildings Archive 2024
- Buildings Archive 2023
- Buildings Archive 2022
- Buildings Archive 2021
- Buildings Archive 2020
- Buildings Archive 2019
- Buildings Archive 2018
- Buildings Archive 2017
- Buildings Archive 2016
- Buildings Archive 2015
- Buildings Archive 2014
- Buildings Archive 2013
- Buildings Archive 2012
- Buildings Archive 2011
- Buildings Archive 2010
- Buildings Archive 2009
- Buildings Archive 2008
- Buildings Archive 2007
- Buildings Archive 2006
Submit
Search
Features & Reports
For more information from the industry visit our Features & Reports section.





