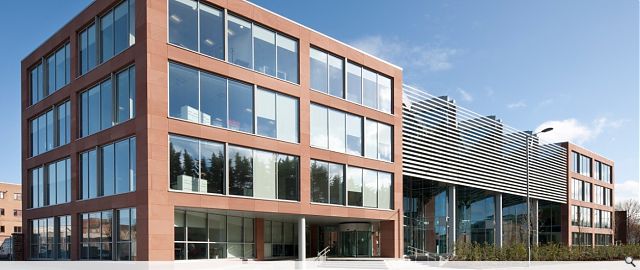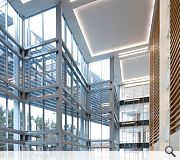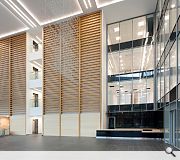Eastgate
Eastgate is a new 65,000ft2 four storey office development providing Grade 'A' office accommodation in Glasgow's East End for the 500 employees of Glasgow Community and Safety Services (GC+SS).
Located on a brownfield site 300 yards to the east of the historic Bridgeton Cross, the building has been designed to BREEAM 'Excellent' standards and incorporates within it a large number of sustainable features including solar control, responsibly sourced materials, air source heat pumps, lighting control, energy efficient plant, cyclist facilities, control systems and IT infrastructure to support CCTV.
The building's aesthetic draws inspiration from and interprets the former tenemental and industrial warehouse architectural legacy of the Mile End area in a contemporary manner. Internally a four-storey atrium space features full height curtain walling to London Road with bespoke elliptical aluminium brise soleil to upper levels. To the rear of the atrium space is a full height feature timber wall formed in spalted beech which has been reclaimed from local sources.
The external landscaping has been designed to position the building in its local context and reflect the wider public realm works being undertaken by Clyde Gateway along the London Road corridor, in particular the public realm works at Bridgeton Cross.
Located on a brownfield site 300 yards to the east of the historic Bridgeton Cross, the building has been designed to BREEAM 'Excellent' standards and incorporates within it a large number of sustainable features including solar control, responsibly sourced materials, air source heat pumps, lighting control, energy efficient plant, cyclist facilities, control systems and IT infrastructure to support CCTV.
The building's aesthetic draws inspiration from and interprets the former tenemental and industrial warehouse architectural legacy of the Mile End area in a contemporary manner. Internally a four-storey atrium space features full height curtain walling to London Road with bespoke elliptical aluminium brise soleil to upper levels. To the rear of the atrium space is a full height feature timber wall formed in spalted beech which has been reclaimed from local sources.
The external landscaping has been designed to position the building in its local context and reflect the wider public realm works being undertaken by Clyde Gateway along the London Road corridor, in particular the public realm works at Bridgeton Cross.
PROJECT:
Eastgate
LOCATION:
Bridgeton, Glasgow
CLIENT:
Clyde Gateway Developments Ltd
ARCHITECT:
Cooper Cromar
STRUCTURAL ENGINEER:
Ramboll
INTERIOR DESIGNER:
HAA Design
Suppliers:
Main Contractor:
Dawn Construction
Back to Retail/Commercial/Industrial
Browse by Category
Building Archive
- Buildings Archive 2024
- Buildings Archive 2023
- Buildings Archive 2022
- Buildings Archive 2021
- Buildings Archive 2020
- Buildings Archive 2019
- Buildings Archive 2018
- Buildings Archive 2017
- Buildings Archive 2016
- Buildings Archive 2015
- Buildings Archive 2014
- Buildings Archive 2013
- Buildings Archive 2012
- Buildings Archive 2011
- Buildings Archive 2010
- Buildings Archive 2009
- Buildings Archive 2008
- Buildings Archive 2007
- Buildings Archive 2006
Submit
Search
Features & Reports
For more information from the industry visit our Features & Reports section.





