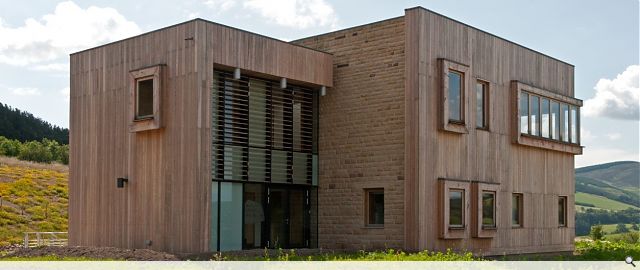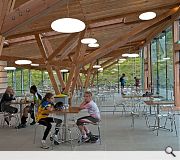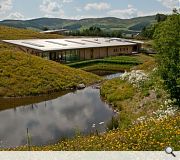Glentress Visitor Centre
The new buildings, comprise a café, bike shop and hire centre, osprey viewing area, education and exhibition space, showers, WCs and ranger facilities.
Douglas fir, which was specified for the structural trusses, (untreated) cladding and decking was supplied by FCS from the forest adjacent to the site. Locally-procured Scottish oak was used for the windows, European larch and hybrid larch for internal linings and skirtings, and Scottish birch for internal doors.
A healthy, low impact development was created through the specification of moisture-transfusive (‘breathing’) construction, hygroscopic finishes and natural ventilation to regulate moisture levels, alongside the use of solvent free paints and formaldehyde free timber products.
Insulation and air-tightness levels far exceed the current Building Regulations. Careful orientation, triple glazing to the café and shading strategies ensure heating requirements are minimised and comfortable indoor environments are achieved, while the risk of glare, overheating and excessive heat loss are minimised. The whole development is linked by a district heating system fueled by a woodchip boiler at the ranger base.
Urinals are waterless, and WCs and cold taps have low-flow adaptors. Rainwater is collected, filtered and used on site to flush the café WCs and wash the hire bikes. Energy and water use are monitored and displayed to the public.
Douglas fir, which was specified for the structural trusses, (untreated) cladding and decking was supplied by FCS from the forest adjacent to the site. Locally-procured Scottish oak was used for the windows, European larch and hybrid larch for internal linings and skirtings, and Scottish birch for internal doors.
A healthy, low impact development was created through the specification of moisture-transfusive (‘breathing’) construction, hygroscopic finishes and natural ventilation to regulate moisture levels, alongside the use of solvent free paints and formaldehyde free timber products.
Insulation and air-tightness levels far exceed the current Building Regulations. Careful orientation, triple glazing to the café and shading strategies ensure heating requirements are minimised and comfortable indoor environments are achieved, while the risk of glare, overheating and excessive heat loss are minimised. The whole development is linked by a district heating system fueled by a woodchip boiler at the ranger base.
Urinals are waterless, and WCs and cold taps have low-flow adaptors. Rainwater is collected, filtered and used on site to flush the café WCs and wash the hire bikes. Energy and water use are monitored and displayed to the public.
PROJECT:
Glentress Visitor Centre
LOCATION:
Near Peebles, Borders
CLIENT:
Forestry Commission Scotland
ARCHITECT:
GAIA
STRUCTURAL ENGINEER:
King Shaw Associates
SERVICES ENGINEER:
Mott MacDonald Fulcrum
QUANTITY SURVEYOR:
Ralph Ogg & Partners
INTERIOR DESIGNER:
Outside Studios
Suppliers:
Main Contractor:
McLaughlin and Harvey
Glazing:
Charles Henshaw & Sons Ltd
Roofing:
SpectraROOF
Heating/Insulation/Ventilation:
Highland Wood Energy
Back to Public
Browse by Category
Building Archive
- Buildings Archive 2024
- Buildings Archive 2023
- Buildings Archive 2022
- Buildings Archive 2021
- Buildings Archive 2020
- Buildings Archive 2019
- Buildings Archive 2018
- Buildings Archive 2017
- Buildings Archive 2016
- Buildings Archive 2015
- Buildings Archive 2014
- Buildings Archive 2013
- Buildings Archive 2012
- Buildings Archive 2011
- Buildings Archive 2010
- Buildings Archive 2009
- Buildings Archive 2008
- Buildings Archive 2007
- Buildings Archive 2006
Submit
Search
Features & Reports
For more information from the industry visit our Features & Reports section.





