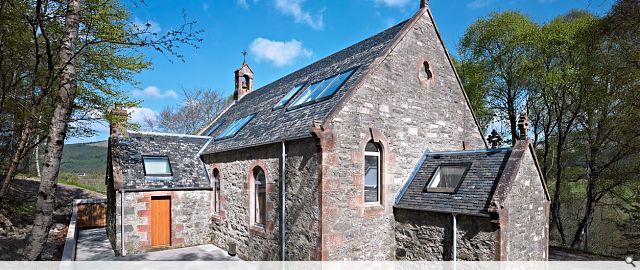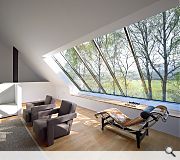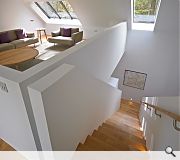Kirk House
Garve church is a red sandstone Victorian Church of Scotland, a reminder of a falling congregation, deconsecrated and sold on to our clients for conversion into a home. It sits between a railway line and a busy road on the edge of Garve. There is a wooded bank to the south and east rear elevations and a long view to Ben Wyvis to the west and north.
Our approach was to preserve and respect the integrity of the church while creating a light, private and functioning home. There was no intention of trying to make it look like a house. Internally there is a kitchen diner with a stove on the ground floor and a living space above on a mezzanine floor. This space gets views through the trees and beyond to the mountains with privacy from the road. By looking carefully at the levels, and window cill and head heights, this solution avoids cutting floor plates through the large windows. We preserved the integrity of the roof while drawing extra light and views through it.
The form and massing of the church is very powerful and we have respected the building for what it is. However, a number of external details; galvanised gutters and poured concrete wood store enclosure, a new light in the bell tower, a stainless steel door handle, give a hint to the new interior - light, spatially dynamic, and a beautifully lit and functioning home with modern materials and fittings and an attention to detail.
Our approach was to preserve and respect the integrity of the church while creating a light, private and functioning home. There was no intention of trying to make it look like a house. Internally there is a kitchen diner with a stove on the ground floor and a living space above on a mezzanine floor. This space gets views through the trees and beyond to the mountains with privacy from the road. By looking carefully at the levels, and window cill and head heights, this solution avoids cutting floor plates through the large windows. We preserved the integrity of the roof while drawing extra light and views through it.
The form and massing of the church is very powerful and we have respected the building for what it is. However, a number of external details; galvanised gutters and poured concrete wood store enclosure, a new light in the bell tower, a stainless steel door handle, give a hint to the new interior - light, spatially dynamic, and a beautifully lit and functioning home with modern materials and fittings and an attention to detail.
Back to Historic Buildings & Conservation
Browse by Category
Building Archive
- Buildings Archive 2024
- Buildings Archive 2023
- Buildings Archive 2022
- Buildings Archive 2021
- Buildings Archive 2020
- Buildings Archive 2019
- Buildings Archive 2018
- Buildings Archive 2017
- Buildings Archive 2016
- Buildings Archive 2015
- Buildings Archive 2014
- Buildings Archive 2013
- Buildings Archive 2012
- Buildings Archive 2011
- Buildings Archive 2010
- Buildings Archive 2009
- Buildings Archive 2008
- Buildings Archive 2007
- Buildings Archive 2006
Submit
Search
Features & Reports
For more information from the industry visit our Features & Reports section.





