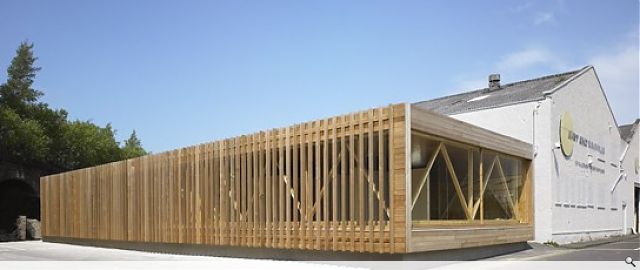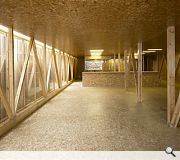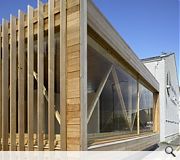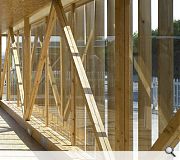East End Sawmills
PROJECT:
East End Sawmills
LOCATION:
367 Dalmarnock Road, Glasgow
CLIENT:
Mr S Frew
ARCHITECT:
Nord Architecture
STRUCTURAL ENGINEER:
Ramage Young Ltd
Suppliers:
Main Contractor:
Bridgewater Building Solutions Ltd
Photographer:
Andrew Lee
Back to Retail/Commercial/Industrial
Browse by Category
Building Archive
- Buildings Archive 2024
- Buildings Archive 2023
- Buildings Archive 2022
- Buildings Archive 2021
- Buildings Archive 2020
- Buildings Archive 2019
- Buildings Archive 2018
- Buildings Archive 2017
- Buildings Archive 2016
- Buildings Archive 2015
- Buildings Archive 2014
- Buildings Archive 2013
- Buildings Archive 2012
- Buildings Archive 2011
- Buildings Archive 2010
- Buildings Archive 2009
- Buildings Archive 2008
- Buildings Archive 2007
- Buildings Archive 2006
Submit
Search
Features & Reports
For more information from the industry visit our Features & Reports section.






