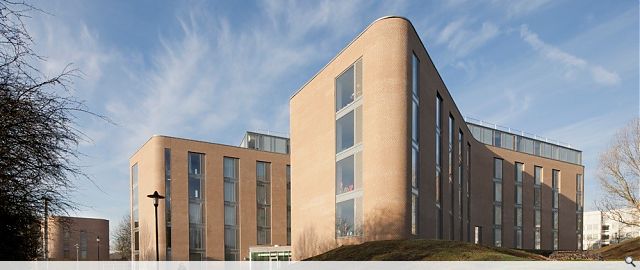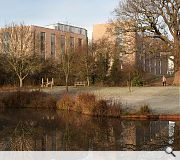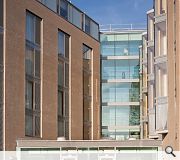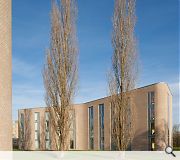Bluebell Views student residences
The University of Warwick is a special place, it being a settlement in the middle of the countryside. The new residences sit on a sensitive site on the edge of the campus. They do take away an expansive lawn but the challenge of the project has been to add something more back and to do so in the great tradition of the British settlement and university towns.
Page \ Park won this project as a result of an RIBA organised design competition. The brief was to provide 500 bedrooms, split into 4 blocks, designed and constructed to a BREEAM excellent standard. The design encloses three distinct outside spaces and allows views through the blocks to the countryside beyond.
The University masterplan had been drawn up by MJP Architects and a site next to the Tocil ponds area had been identified. The new buildings have been strategically placed in the landscape so as to enhance the green belt setting and the amenity value of the area for the entire campus community. The spaces between the residential blocks are perceived as important as the buildings themselves, and each has its own identity of ‘quad’, ‘avenue’ and ‘green’. Warden’s houses are located at the south of the site and are set in private gardens.
Each residential block has four flats per level, split into two wings, and linked by a glazed link bridge. This allows views through to the landscape beyond. The concept is for these buildings to sit gracefully in the landscape, touching the ground lightly.
The living spaces are at the ends of each of the wings, enjoying the views and good aspects. The study bedrooms are arranged around the edge of the wings, orientated east and west so as not to be effected by glare and solar gain.
The building receives heating and hot water from the University’s combined heat and power system. It is well insulated and be built to be airtight. The external wall finish is brickwork, locally produced using local clay, allowing the buildings and the ground to be linked in a holistic way.
The top floor flats are formed by a glazed wall system, which links this level more to the sky.
Page \ Park won this project as a result of an RIBA organised design competition. The brief was to provide 500 bedrooms, split into 4 blocks, designed and constructed to a BREEAM excellent standard. The design encloses three distinct outside spaces and allows views through the blocks to the countryside beyond.
The University masterplan had been drawn up by MJP Architects and a site next to the Tocil ponds area had been identified. The new buildings have been strategically placed in the landscape so as to enhance the green belt setting and the amenity value of the area for the entire campus community. The spaces between the residential blocks are perceived as important as the buildings themselves, and each has its own identity of ‘quad’, ‘avenue’ and ‘green’. Warden’s houses are located at the south of the site and are set in private gardens.
Each residential block has four flats per level, split into two wings, and linked by a glazed link bridge. This allows views through to the landscape beyond. The concept is for these buildings to sit gracefully in the landscape, touching the ground lightly.
The living spaces are at the ends of each of the wings, enjoying the views and good aspects. The study bedrooms are arranged around the edge of the wings, orientated east and west so as not to be effected by glare and solar gain.
The building receives heating and hot water from the University’s combined heat and power system. It is well insulated and be built to be airtight. The external wall finish is brickwork, locally produced using local clay, allowing the buildings and the ground to be linked in a holistic way.
The top floor flats are formed by a glazed wall system, which links this level more to the sky.
PROJECT:
Bluebell Views student residences
LOCATION:
Warwick
CLIENT:
University of Warwick
ARCHITECT:
Page\Park
STRUCTURAL ENGINEER:
Arup
SERVICES ENGINEER:
Harley Haddow
QUANTITY SURVEYOR:
Northcroft
LANDSCAPE ARCHITECT:
Churchman
PROJECT MANAGER:
University of Warwick
Suppliers:
Main Contractor:
Kier Moss
Back to Housing
Browse by Category
Building Archive
- Buildings Archive 2024
- Buildings Archive 2023
- Buildings Archive 2022
- Buildings Archive 2021
- Buildings Archive 2020
- Buildings Archive 2019
- Buildings Archive 2018
- Buildings Archive 2017
- Buildings Archive 2016
- Buildings Archive 2015
- Buildings Archive 2014
- Buildings Archive 2013
- Buildings Archive 2012
- Buildings Archive 2011
- Buildings Archive 2010
- Buildings Archive 2009
- Buildings Archive 2008
- Buildings Archive 2007
- Buildings Archive 2006
Submit
Search
Features & Reports
For more information from the industry visit our Features & Reports section.






