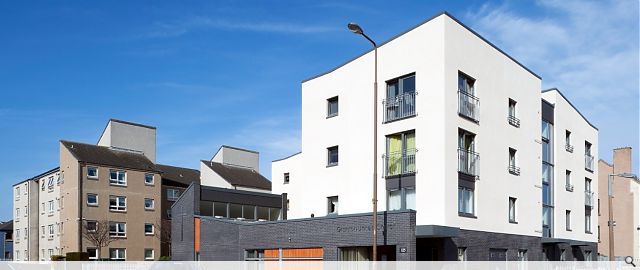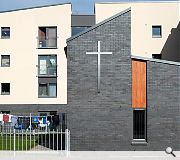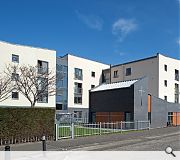Boswall Parkway
Boswall Parkway provides 15No affordable flats forming an 'L' shaped building over 4 stories on a corner brownfield site in North Edinburgh, within an existing interwar local authority housing estate. The church that occupied the site has been demolished and a new modern facility is being built at ground level on the corner of the site, integral with the flats. The flats have a simple design language and are split into three connected blocks.
The project is an urban scale development that provides attractive and affordable flats in two adjoining blocks each served from a single stair well. The flats rise to 4 storeys and are compatible with the scale of the surrounding buildings avoiding conflict with the amenity and daylight of existing accommodation on adjacent plots. The church is a single storey building and occupies the south corner of the site to maximise its presence. It overlaps with the flats ensuring that the development is viewed as a single entity with shared materials and architectural language.
The overall design uses a simple palate of materials and does not rely on the cosmetic application of features and detail to provide interest. The church building whilst sharing the same principle materials as the flats, is designed with its own identity to ensure that there is sufficient ecclesiastical quality to avoid ambiguous interpretation.
To keep the overall height of the blocks to within the limits of those surrounding, the roof pitches are relatively shallow and present gentle angles that are replicated in the roof profile of the church.
The flats are configured in an L shape that returns back into the site dividing up the available amenity into smaller plots and avoiding conflict with the gable of the existing block and amenity on Royston Mains Street.
The proposals were developed in line with the principles of the Scottish Homes 'Housing for Varying Needs' Design Guide, Lifetime Homes guidance, Secure by Design and the City of Edinburgh Sustainability Standards.
In terms of sustainability, the orientation of the building on the site is ideal for making use of passive solar gain, with the building designed to maximise the number of flats with south facing living rooms. The construction fabric is a highly insulated timber frame, supplemented with additional internal insulation as necessary to achieve U-values in excess of current Building Regulations.
Having considered various renewable sources of energy the most cost effective and feasible technology was determined as Solar Thermal for hot water heating and is used for 80% 0f the flats.
This project provides new modern affordable accommodation and public facilities, retaining and regenerating the essential relationship between church and community.
The project is an urban scale development that provides attractive and affordable flats in two adjoining blocks each served from a single stair well. The flats rise to 4 storeys and are compatible with the scale of the surrounding buildings avoiding conflict with the amenity and daylight of existing accommodation on adjacent plots. The church is a single storey building and occupies the south corner of the site to maximise its presence. It overlaps with the flats ensuring that the development is viewed as a single entity with shared materials and architectural language.
The overall design uses a simple palate of materials and does not rely on the cosmetic application of features and detail to provide interest. The church building whilst sharing the same principle materials as the flats, is designed with its own identity to ensure that there is sufficient ecclesiastical quality to avoid ambiguous interpretation.
To keep the overall height of the blocks to within the limits of those surrounding, the roof pitches are relatively shallow and present gentle angles that are replicated in the roof profile of the church.
The flats are configured in an L shape that returns back into the site dividing up the available amenity into smaller plots and avoiding conflict with the gable of the existing block and amenity on Royston Mains Street.
The proposals were developed in line with the principles of the Scottish Homes 'Housing for Varying Needs' Design Guide, Lifetime Homes guidance, Secure by Design and the City of Edinburgh Sustainability Standards.
In terms of sustainability, the orientation of the building on the site is ideal for making use of passive solar gain, with the building designed to maximise the number of flats with south facing living rooms. The construction fabric is a highly insulated timber frame, supplemented with additional internal insulation as necessary to achieve U-values in excess of current Building Regulations.
Having considered various renewable sources of energy the most cost effective and feasible technology was determined as Solar Thermal for hot water heating and is used for 80% 0f the flats.
This project provides new modern affordable accommodation and public facilities, retaining and regenerating the essential relationship between church and community.
PROJECT:
Boswall Parkway
LOCATION:
Edinburgh
CLIENT:
Port of Leith Housing Association
ARCHITECT:
Lee Boyd
Suppliers:
Photographer:
Keith Hunter
Back to Housing
Browse by Category
Building Archive
- Buildings Archive 2024
- Buildings Archive 2023
- Buildings Archive 2022
- Buildings Archive 2021
- Buildings Archive 2020
- Buildings Archive 2019
- Buildings Archive 2018
- Buildings Archive 2017
- Buildings Archive 2016
- Buildings Archive 2015
- Buildings Archive 2014
- Buildings Archive 2013
- Buildings Archive 2012
- Buildings Archive 2011
- Buildings Archive 2010
- Buildings Archive 2009
- Buildings Archive 2008
- Buildings Archive 2007
- Buildings Archive 2006
Submit
Search
Features & Reports
For more information from the industry visit our Features & Reports section.





