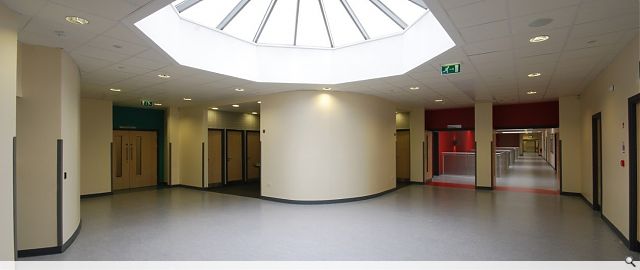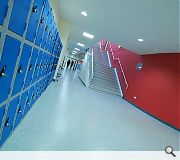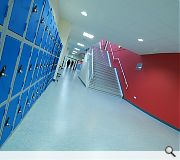Clydebank High School
One of four schools constructed as part of the West Dunbartonshire PPP Schools programme, Clydebank High School is a direct replacement for its existing namesake.
Designed for a complement of 1,500 pupils and 200 staff, the three-storey building has been constructed on the existing sports pitches, the existing school building has been demolished and state-of-the-art all weather sports facilities have been created.
The main entrance and admin facilities are contained within a feature oval drum signalling the school as a landmark within the local community. A simple plan of three main wings, each with clear circulation routes, disguises a complex interdependency of departments and complimentary educational facilities, with flexible space allowing separation of school and community services.
Environmental considerations have been paramount from conception through detail design and during construction, achieving the school a very good BREEAM rating.
Designed for a complement of 1,500 pupils and 200 staff, the three-storey building has been constructed on the existing sports pitches, the existing school building has been demolished and state-of-the-art all weather sports facilities have been created.
The main entrance and admin facilities are contained within a feature oval drum signalling the school as a landmark within the local community. A simple plan of three main wings, each with clear circulation routes, disguises a complex interdependency of departments and complimentary educational facilities, with flexible space allowing separation of school and community services.
Environmental considerations have been paramount from conception through detail design and during construction, achieving the school a very good BREEAM rating.
PROJECT:
Clydebank High School
LOCATION:
Clydebank
CLIENT:
West Dunbartonshire Council
ARCHITECT:
Cooper Cromar
STRUCTURAL ENGINEER:
Struer
QUANTITY SURVEYOR:
BAM QS
Suppliers:
Main Contractor:
BAM Construction
Back to Education
Browse by Category
Building Archive
- Buildings Archive 2023
- Buildings Archive 2022
- Buildings Archive 2021
- Buildings Archive 2020
- Buildings Archive 2019
- Buildings Archive 2018
- Buildings Archive 2017
- Buildings Archive 2016
- Buildings Archive 2015
- Buildings Archive 2014
- Buildings Archive 2013
- Buildings Archive 2012
- Buildings Archive 2011
- Buildings Archive 2010
- Buildings Archive 2009
- Buildings Archive 2008
- Buildings Archive 2007
- Buildings Archive 2006
Submit
Search
Features & Reports
For more information from the industry visit our Features & Reports section.






