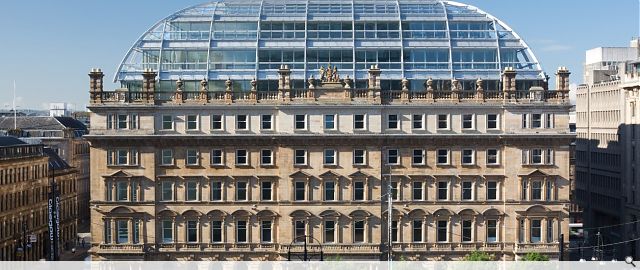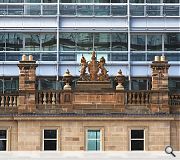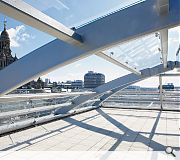G1 George Square
The exceptional re-development of the Grade A listed, former General Post Office Building provides 130,000ft2
of luxury office space across nine floors, in George Square, Glasgow's cultural and commercial heart.
A dramatic triple height feature entrance leads to the sophisticated entrance hall, designed in Bavarian limestone. From here, six high speed lifts give access to nine office floors, providing flexible open plan office space.
Much of the beauty of the building is in the attention to detail, from maximising natural daylight on all elevations to providing
bright, spacious and efficient workspace. External roof terraces on floors six to nine provide a unique view over Glasgow City Centre and offer a stunning backdrop to occupiers.
Taking inspiration from Victorian railway architecture, the glass and metal domed roof re-invents a rich history of grand Victorian
terminus and glass house buildings. The design creates a dramatic statement that harmoniously fuses both contemporary and Victorian architectural styles.
of luxury office space across nine floors, in George Square, Glasgow's cultural and commercial heart.
A dramatic triple height feature entrance leads to the sophisticated entrance hall, designed in Bavarian limestone. From here, six high speed lifts give access to nine office floors, providing flexible open plan office space.
Much of the beauty of the building is in the attention to detail, from maximising natural daylight on all elevations to providing
bright, spacious and efficient workspace. External roof terraces on floors six to nine provide a unique view over Glasgow City Centre and offer a stunning backdrop to occupiers.
Taking inspiration from Victorian railway architecture, the glass and metal domed roof re-invents a rich history of grand Victorian
terminus and glass house buildings. The design creates a dramatic statement that harmoniously fuses both contemporary and Victorian architectural styles.
PROJECT:
G1 George Square
LOCATION:
George Square, Glasgow
CLIENT:
HFD Group
ARCHITECT:
Cooper Cromar
STRUCTURAL ENGINEER:
Woolgar Hunter
SERVICES ENGINEER:
Ramboll UK
QUANTITY SURVEYOR:
Gardiner and Theobald
Suppliers:
Main Contractor:
McLaughlin and Harvey
Back to Historic Buildings & Conservation
Browse by Category
Building Archive
- Buildings Archive 2023
- Buildings Archive 2022
- Buildings Archive 2021
- Buildings Archive 2020
- Buildings Archive 2019
- Buildings Archive 2018
- Buildings Archive 2017
- Buildings Archive 2016
- Buildings Archive 2015
- Buildings Archive 2014
- Buildings Archive 2013
- Buildings Archive 2012
- Buildings Archive 2011
- Buildings Archive 2010
- Buildings Archive 2009
- Buildings Archive 2008
- Buildings Archive 2007
- Buildings Archive 2006
Submit
Search
Features & Reports
For more information from the industry visit our Features & Reports section.





