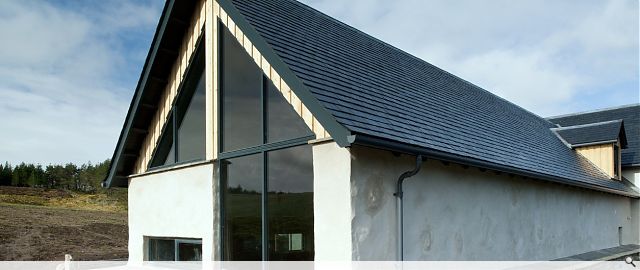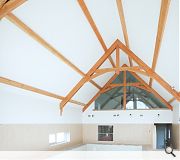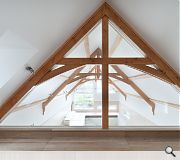Steading conversion at Netherton
We first looked at this project in Autumn of 2007 and having scribbled a proposal based on the conversion of the existing stone house were invited to meet the Clients in the Spring of 2009.
The building is reaching practical completion comprising of a studio flat, workshop and indoor swimming pool and is remarkably similar to our original sketch.
The Clients wanted to retain as much of the existing structure and footprint as possible and reflect the character of the steading
proportions and courtyard. There is significant re use of stone from walls which were not fit for conversion and we have stuck to the
rustic appearance and L shaped form whilst combining it with our modern interpretation of the ‘traditional’.
The building is reaching practical completion comprising of a studio flat, workshop and indoor swimming pool and is remarkably similar to our original sketch.
The Clients wanted to retain as much of the existing structure and footprint as possible and reflect the character of the steading
proportions and courtyard. There is significant re use of stone from walls which were not fit for conversion and we have stuck to the
rustic appearance and L shaped form whilst combining it with our modern interpretation of the ‘traditional’.
PROJECT:
Steading conversion at Netherton
LOCATION:
Netherton, Lairg
CLIENT:
Private
ARCHITECT:
Reynolds Architecture
STRUCTURAL ENGINEER:
KWA Engineers
Suppliers:
Main Contractor:
Global Construction
Back to Housing
Browse by Category
Building Archive
- Buildings Archive 2024
- Buildings Archive 2023
- Buildings Archive 2022
- Buildings Archive 2021
- Buildings Archive 2020
- Buildings Archive 2019
- Buildings Archive 2018
- Buildings Archive 2017
- Buildings Archive 2016
- Buildings Archive 2015
- Buildings Archive 2014
- Buildings Archive 2013
- Buildings Archive 2012
- Buildings Archive 2011
- Buildings Archive 2010
- Buildings Archive 2009
- Buildings Archive 2008
- Buildings Archive 2007
- Buildings Archive 2006
Submit
Search
Features & Reports
For more information from the industry visit our Features & Reports section.





