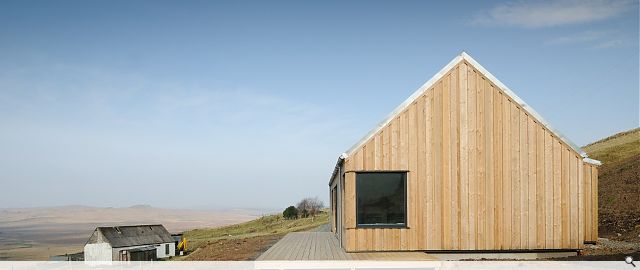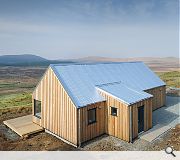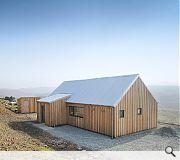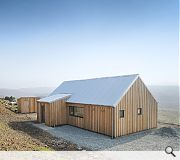Glenmore House
A simple solution for a 2 bedroom ‘weekender’ cottage.
The site, previously occupied by a wooden shed had a pre-prepared platform cut into the hillside.
The brief was to replicate the agricultural aesthetic and the proportions of the nearest adjacent agricultural building.
The site, previously occupied by a wooden shed had a pre-prepared platform cut into the hillside.
The brief was to replicate the agricultural aesthetic and the proportions of the nearest adjacent agricultural building.
PROJECT:
Glenmore House
LOCATION:
Skye
CLIENT:
Private
ARCHITECT:
Reynolds Architecture
STRUCTURAL ENGINEER:
KWA Engineers
Back to Housing
Browse by Category
Building Archive
- Buildings Archive 2024
- Buildings Archive 2023
- Buildings Archive 2022
- Buildings Archive 2021
- Buildings Archive 2020
- Buildings Archive 2019
- Buildings Archive 2018
- Buildings Archive 2017
- Buildings Archive 2016
- Buildings Archive 2015
- Buildings Archive 2014
- Buildings Archive 2013
- Buildings Archive 2012
- Buildings Archive 2011
- Buildings Archive 2010
- Buildings Archive 2009
- Buildings Archive 2008
- Buildings Archive 2007
- Buildings Archive 2006
Submit
Search
Features & Reports
For more information from the industry visit our Features & Reports section.






