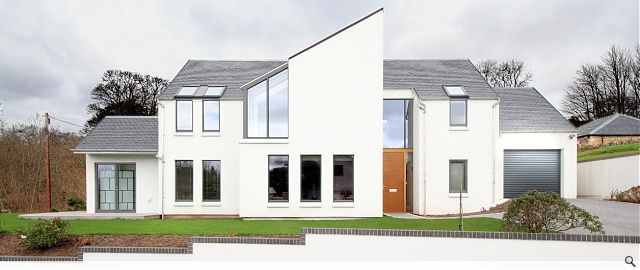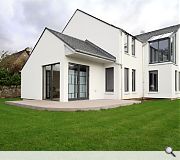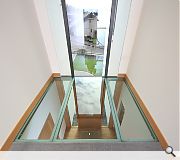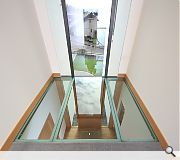Coxburn Brae
Coxburn Brae is situated in Bridge of Allan, just outside of Stirling. The Clients brief evolved around a simple modern two storey energy efficient house in the sloping garden of their existing home.
The new build uses a new approach to a timber kit and joins the evolution of breathing walls to achieve high u-values and air
tightness. Its simple exterior of white render and grey slate allows the building to emerge from its surroundings at the entrance of the street.
The clean crisp exterior is reflected internally and elements of oak and glass create simple yet sharp elements.
The entrance is highlighted with a floor to ceiling oak door with a glazed wall above which creates an inviting warm feeling against the
exterior. As you enter through the front door, a glass floor is situated above allowing light to flood through the two storey hallway. This leads onto a bespoke oak stair with glass that emerges from the stringer. The glazing at the stair allows light to penetrate through the building and unify the entrance.
The new build uses a new approach to a timber kit and joins the evolution of breathing walls to achieve high u-values and air
tightness. Its simple exterior of white render and grey slate allows the building to emerge from its surroundings at the entrance of the street.
The clean crisp exterior is reflected internally and elements of oak and glass create simple yet sharp elements.
The entrance is highlighted with a floor to ceiling oak door with a glazed wall above which creates an inviting warm feeling against the
exterior. As you enter through the front door, a glass floor is situated above allowing light to flood through the two storey hallway. This leads onto a bespoke oak stair with glass that emerges from the stringer. The glazing at the stair allows light to penetrate through the building and unify the entrance.
PROJECT:
Coxburn Brae
LOCATION:
Bridge of Allan
CLIENT:
Private
ARCHITECT:
Slorach Wood Architects
Suppliers:
Main Contractor:
Craigs Eco Construction Ltd
Back to Housing
Browse by Category
Building Archive
- Buildings Archive 2024
- Buildings Archive 2023
- Buildings Archive 2022
- Buildings Archive 2021
- Buildings Archive 2020
- Buildings Archive 2019
- Buildings Archive 2018
- Buildings Archive 2017
- Buildings Archive 2016
- Buildings Archive 2015
- Buildings Archive 2014
- Buildings Archive 2013
- Buildings Archive 2012
- Buildings Archive 2011
- Buildings Archive 2010
- Buildings Archive 2009
- Buildings Archive 2008
- Buildings Archive 2007
- Buildings Archive 2006
Submit
Search
Features & Reports
For more information from the industry visit our Features & Reports section.






