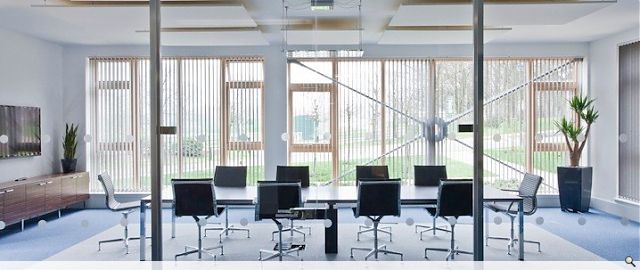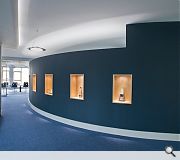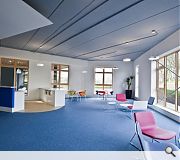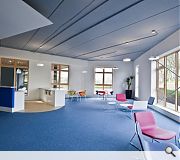Turbine Services
Our clients were an American manufacturer of gas turbines who had a requirement to move premises from their existing, standard cellular offices. Due to a variety of circumstances their preferred premises were a shell building split into two halves separated by an atrium.
They required a welcoming, unified, inspirational design to accommodate their existing requirements but also allow room for expansion and sell themselves to visiting clients. After some investigation of their current working practices we split the design into two distinct uses - the 'working' side and the 'display' side.
The display side houses individual offices, breakout areas and a board room, all separated with glass partitions. A curved wall is also incoporated on the route to the boardroom to display their products. In effect, the staff, products and process are all on display to anyone visiting the premises. The 'working' side was problematic in that the perimeter walls had windows to ground level, preventing any form of perimter services.
The company worked in a series of 5 distinct groups, with part-time requirements for several staff members. We arranged the desks in
units of 4-5 in the centre of the space with services dropping in a cluster from the ceiling at each location. To give each unit its own identity, we created false turbine' blades' above each grouping, primarily to provide servicing and task lighting. Each unit also has
their own 'service' pod with images of the company products to identify them.
They required a welcoming, unified, inspirational design to accommodate their existing requirements but also allow room for expansion and sell themselves to visiting clients. After some investigation of their current working practices we split the design into two distinct uses - the 'working' side and the 'display' side.
The display side houses individual offices, breakout areas and a board room, all separated with glass partitions. A curved wall is also incoporated on the route to the boardroom to display their products. In effect, the staff, products and process are all on display to anyone visiting the premises. The 'working' side was problematic in that the perimeter walls had windows to ground level, preventing any form of perimter services.
The company worked in a series of 5 distinct groups, with part-time requirements for several staff members. We arranged the desks in
units of 4-5 in the centre of the space with services dropping in a cluster from the ceiling at each location. To give each unit its own identity, we created false turbine' blades' above each grouping, primarily to provide servicing and task lighting. Each unit also has
their own 'service' pod with images of the company products to identify them.
PROJECT:
Turbine Services
LOCATION:
Venture Building West of Scotland Science Park
CLIENT:
Turbine Services
ARCHITECT:
Ingram Architecture & Design Ltd
INTERIOR DESIGNER:
Ideco Design
Suppliers:
Main Contractor:
Speyroc
Back to Interiors and exhibitions
Browse by Category
Building Archive
- Buildings Archive 2024
- Buildings Archive 2023
- Buildings Archive 2022
- Buildings Archive 2021
- Buildings Archive 2020
- Buildings Archive 2019
- Buildings Archive 2018
- Buildings Archive 2017
- Buildings Archive 2016
- Buildings Archive 2015
- Buildings Archive 2014
- Buildings Archive 2013
- Buildings Archive 2012
- Buildings Archive 2011
- Buildings Archive 2010
- Buildings Archive 2009
- Buildings Archive 2008
- Buildings Archive 2007
- Buildings Archive 2006
Submit
Search
Features & Reports
For more information from the industry visit our Features & Reports section.






