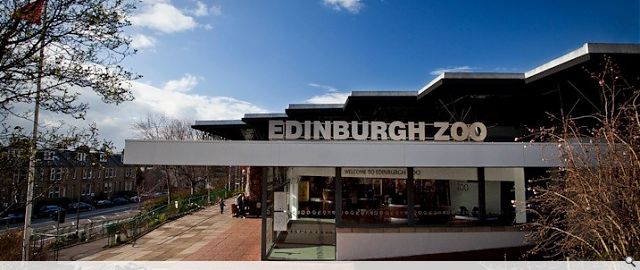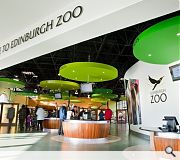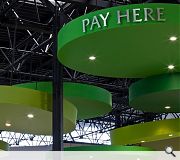Remodelled Entrance to Edinburgh Zoo
Our design was submitted as part of a selective competition, which we subsequently won and were involved in the delivery of the project as part of a Design & Build team through a very tight timescale. Our design moves the entrance to a different part of the building and in so doing created a larger, more welcoming area and a larger, relocated gift shop. The existing structure is a space frame tied to an existing Georgian building and to modify it was an expensive proposition. Our extension therefore sits independently of the existing structure and in so doing creates a large cantilevered canopy to provide both shade and shelter for queues on busy days.
The interior also allows the expansion or contraction of ticket desks depending on visitor numbers and a central information desk that doubles as a cash desk for the gift shop. The space is divided into two and separated by illuminated 'billboards' displaying forthcoming attractions or items for sale in the gift shop. There are also large areas of glass dividers allowing the shop to be viewed from the main entrance. The ceiling is formed by a series of green disks suspended from the space frame structure, to effectively lower the height and provide some interest in an otherwise bland space. The disks became known as the 'tree canopy' and are reflected in an artificial tree created in the gift shop. The colours within the area reflect the colours throughout the rest of the zoo and are intended as an introduction to themes taken up by buildings later in the complex.
The interior also allows the expansion or contraction of ticket desks depending on visitor numbers and a central information desk that doubles as a cash desk for the gift shop. The space is divided into two and separated by illuminated 'billboards' displaying forthcoming attractions or items for sale in the gift shop. There are also large areas of glass dividers allowing the shop to be viewed from the main entrance. The ceiling is formed by a series of green disks suspended from the space frame structure, to effectively lower the height and provide some interest in an otherwise bland space. The disks became known as the 'tree canopy' and are reflected in an artificial tree created in the gift shop. The colours within the area reflect the colours throughout the rest of the zoo and are intended as an introduction to themes taken up by buildings later in the complex.
PROJECT:
Remodelled Entrance to Edinburgh Zoo
LOCATION:
134 Corstorphine Road, Edinburgh
CLIENT:
Royal Zoological Society of Scotland
ARCHITECT:
Ingram Architecture & Design Ltd
STRUCTURAL ENGINEER:
Pateron Consulting Engineers
Suppliers:
Main Contractor:
Hugh Stirling
Back to Interiors and exhibitions
Browse by Category
Building Archive
- Buildings Archive 2024
- Buildings Archive 2023
- Buildings Archive 2022
- Buildings Archive 2021
- Buildings Archive 2020
- Buildings Archive 2019
- Buildings Archive 2018
- Buildings Archive 2017
- Buildings Archive 2016
- Buildings Archive 2015
- Buildings Archive 2014
- Buildings Archive 2013
- Buildings Archive 2012
- Buildings Archive 2011
- Buildings Archive 2010
- Buildings Archive 2009
- Buildings Archive 2008
- Buildings Archive 2007
- Buildings Archive 2006
Submit
Search
Features & Reports
For more information from the industry visit our Features & Reports section.





