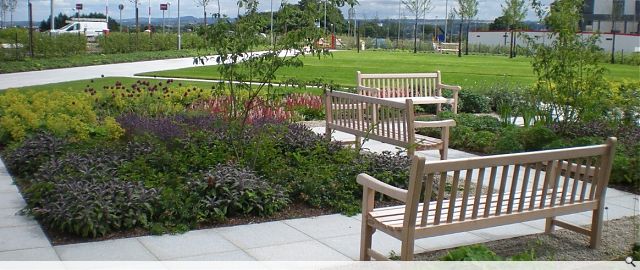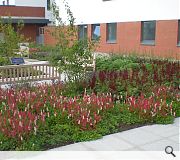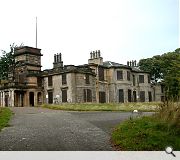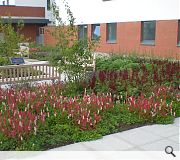Forth Valley Royal Hospital
The historic designed landscape of Larbert House, an early 19thC parkland, is the location for the new Forth Valley Royal Hospital, incorporating both Falkirk and Stirling Royal hospitals.
IWA have provided landscape planning and design, in addition to a full landscape and visual impact assessment and landscape management plan for Forth Valley Royal Hospital, Larbert and the wider estate.
The scale, character and quality of the existing landscape is a key asset of the site. The original policy plantings of mainly deciduous
parkland and forest trees have been much modified, but offered the potential to provide a landscape setting of exceptional quality for
the hospital and its users, if properly restored and managed.
To integrate the hospital development within the design landscape required a layout that relates to this context, but also fully meets
the needs of patients, staff and visitors.
A contemporary designed landscape was inserted within the retained historical setting. To ensure a good fit, this respected the scale, character and where possible, the form of the original landscape design. This was achieved by applying in contemporary form, the traditional large scale parkland components and species – woodland belts, large growing specimen trees and groups of trees, clipped hedges, open lawns and water.
As a holistic healing environment, the natural setting of trees and woodland is visible in all views from the hospital. The wider estate
is undergoing restoration as part of the landscape management plan. This will allow it to be fully accessible, not only for use and
enjoyment by visitors, staff and the wider community, but critically is being used in rehabilitation programmes with patients, including
cardiology and mental health depts.
Externally at the arrival spaces, and car parking, the hospital has a simple clarity and order that provides reassurance for all users.
Whilst internally, there are many internal courtyards that are lushly planted for seasonal interest, each reflecting the diverse environmental conditions – light, moisture, soils, temperature, aspect and shade.
IWA have provided landscape planning and design, in addition to a full landscape and visual impact assessment and landscape management plan for Forth Valley Royal Hospital, Larbert and the wider estate.
The scale, character and quality of the existing landscape is a key asset of the site. The original policy plantings of mainly deciduous
parkland and forest trees have been much modified, but offered the potential to provide a landscape setting of exceptional quality for
the hospital and its users, if properly restored and managed.
To integrate the hospital development within the design landscape required a layout that relates to this context, but also fully meets
the needs of patients, staff and visitors.
A contemporary designed landscape was inserted within the retained historical setting. To ensure a good fit, this respected the scale, character and where possible, the form of the original landscape design. This was achieved by applying in contemporary form, the traditional large scale parkland components and species – woodland belts, large growing specimen trees and groups of trees, clipped hedges, open lawns and water.
As a holistic healing environment, the natural setting of trees and woodland is visible in all views from the hospital. The wider estate
is undergoing restoration as part of the landscape management plan. This will allow it to be fully accessible, not only for use and
enjoyment by visitors, staff and the wider community, but critically is being used in rehabilitation programmes with patients, including
cardiology and mental health depts.
Externally at the arrival spaces, and car parking, the hospital has a simple clarity and order that provides reassurance for all users.
Whilst internally, there are many internal courtyards that are lushly planted for seasonal interest, each reflecting the diverse environmental conditions – light, moisture, soils, temperature, aspect and shade.
PROJECT:
Forth Valley Royal Hospital
LOCATION:
Stirling Road, Larbert
CLIENT:
NHS Forth Valley Trust
ARCHITECT:
Keppie
LANDSCAPE ARCHITECT:
Ian White Associates
Suppliers:
Main Contractor:
Laing O'Rourke
Back to Infrastructure, Urban Design and Landscape
Browse by Category
Building Archive
- Buildings Archive 2023
- Buildings Archive 2022
- Buildings Archive 2021
- Buildings Archive 2020
- Buildings Archive 2019
- Buildings Archive 2018
- Buildings Archive 2017
- Buildings Archive 2016
- Buildings Archive 2015
- Buildings Archive 2014
- Buildings Archive 2013
- Buildings Archive 2012
- Buildings Archive 2011
- Buildings Archive 2010
- Buildings Archive 2009
- Buildings Archive 2008
- Buildings Archive 2007
- Buildings Archive 2006
Submit
Search
Features & Reports
For more information from the industry visit our Features & Reports section.






