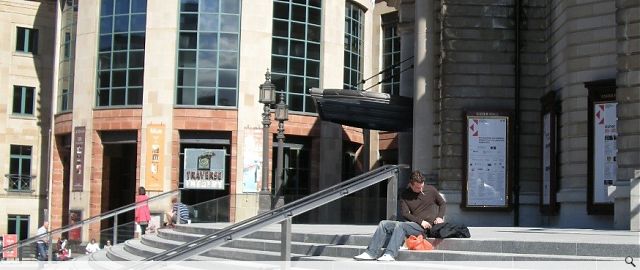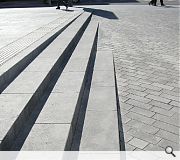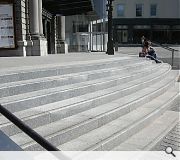Usher Hall Phases 2&3 Public Realm
The redevelopment of the Grade A listed Usher Hall involved extending the geometry of the beaux arts building to define the extent of the new podium and the envelope of the new extension. The new stepped podium provides essential level access to all three loggias and the new box-office entrance to fully integrate DDA compliance.
The wider public realm setting of the Usher Hall also benefits the Traverse and the Royal Lyceum Theatres providing an open forecourt, uncluttered by vehicles allowing people to congregate in comfort and safety, which can also allow events to be staged in support of the venues and provides opportunities for promotion through use of contemporary signs and lighting along Lothian Road frontage. The design process required construction and detailing of new natural materials to meet the requirement for emergency vehicle access over re-designed whinstone, granite and Caithness stone surfaces.
The wider public realm setting of the Usher Hall also benefits the Traverse and the Royal Lyceum Theatres providing an open forecourt, uncluttered by vehicles allowing people to congregate in comfort and safety, which can also allow events to be staged in support of the venues and provides opportunities for promotion through use of contemporary signs and lighting along Lothian Road frontage. The design process required construction and detailing of new natural materials to meet the requirement for emergency vehicle access over re-designed whinstone, granite and Caithness stone surfaces.
PROJECT:
Usher Hall Phases 2&3 Public Realm
LOCATION:
Lothian Road, Edinburgh
CLIENT:
City of Edinburgh Council
ARCHITECT:
LDN Architects
STRUCTURAL ENGINEER:
Will Rudd Davidson Ltd
SERVICES ENGINEER:
Irons Foulner
QUANTITY SURVEYOR:
Gleeds
LANDSCAPE ARCHITECT:
Ian White Associates
Suppliers:
Main Contractor:
RJ McLeod Ltd
Back to Infrastructure, Urban Design and Landscape
Browse by Category
Building Archive
- Buildings Archive 2024
- Buildings Archive 2023
- Buildings Archive 2022
- Buildings Archive 2021
- Buildings Archive 2020
- Buildings Archive 2019
- Buildings Archive 2018
- Buildings Archive 2017
- Buildings Archive 2016
- Buildings Archive 2015
- Buildings Archive 2014
- Buildings Archive 2013
- Buildings Archive 2012
- Buildings Archive 2011
- Buildings Archive 2010
- Buildings Archive 2009
- Buildings Archive 2008
- Buildings Archive 2007
- Buildings Archive 2006
Submit
Search
Features & Reports
For more information from the industry visit our Features & Reports section.





