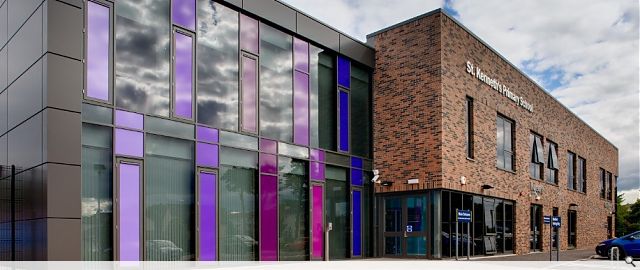St Kenneth's Primary School
A very modern and contemporary Architectural appearance has been proposed for the new St Kenneth’s Primary School formed around an approach of simplicity in form and materials
Clean crisp, elegant lines are generated by the building which is configured from simple abutting building forms.
The junction between the building forms are expressed by the main teaching block having a higher roof line, mastering the gymnasium/administration block.
The organised rhythm of windows enhances the crisp elegance of the school.
The clipped roof lines and gutters maintain the simplicity of the building form. The gymnasium/administration block gutter and rainwater pipes are recessed into the depth of the wall to maintain a smooth façade.
The elegant appearance of the school is further enhanced by the red multi-brick that has been selected to be respectful to the neighbouring houses and reflect the brick used on the existing school.
The use of timber cladding has been carefully considered and utilised in areas where direct sun light is achieved.
Clean crisp, elegant lines are generated by the building which is configured from simple abutting building forms.
The junction between the building forms are expressed by the main teaching block having a higher roof line, mastering the gymnasium/administration block.
The organised rhythm of windows enhances the crisp elegance of the school.
The clipped roof lines and gutters maintain the simplicity of the building form. The gymnasium/administration block gutter and rainwater pipes are recessed into the depth of the wall to maintain a smooth façade.
The elegant appearance of the school is further enhanced by the red multi-brick that has been selected to be respectful to the neighbouring houses and reflect the brick used on the existing school.
The use of timber cladding has been carefully considered and utilised in areas where direct sun light is achieved.
PROJECT:
St Kenneth's Primary School
LOCATION:
Dalmellington Rd, East Kilbride
CLIENT:
South Lanarkshire Council
ARCHITECT:
Holmes Miller
STRUCTURAL ENGINEER:
URS/Scott Wilson
SERVICES ENGINEER:
Wallace Whittle
QUANTITY SURVEYOR:
Brown & Wallace
Suppliers:
Main Contractor:
Lend Lease Construction
Back to Education
Browse by Category
Building Archive
- Buildings Archive 2024
- Buildings Archive 2023
- Buildings Archive 2022
- Buildings Archive 2021
- Buildings Archive 2020
- Buildings Archive 2019
- Buildings Archive 2018
- Buildings Archive 2017
- Buildings Archive 2016
- Buildings Archive 2015
- Buildings Archive 2014
- Buildings Archive 2013
- Buildings Archive 2012
- Buildings Archive 2011
- Buildings Archive 2010
- Buildings Archive 2009
- Buildings Archive 2008
- Buildings Archive 2007
- Buildings Archive 2006
Submit
Search
Features & Reports
For more information from the industry visit our Features & Reports section.



