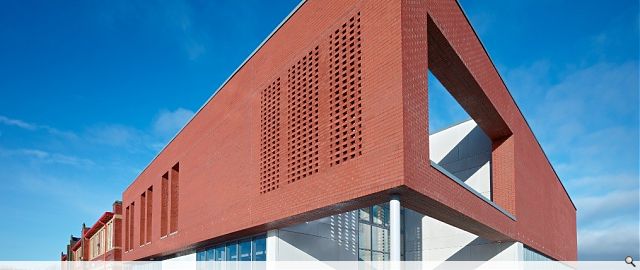Heathfield Primary
Holmes Miller has delivered an outstanding modern, contemporary and contextual addition to Heathfield Primary School. Respecting the scale and line of the original Victorian school frontage whilst removing the clutter to the rear, facilitating a new-build extension to interlock with the existing building, creating a new heart at the centre of a compact rectilinear school building plan.
Externally the building composition was composed of simple elements and materials to deliver clean, crisp, elegant lines – providing a modern and contemporary architectural appearance which compliments the original Victorian school building. A new extension onto Heathfield Road has created a formal approach and main entrance to the school with a positive civic presence which is welcoming and secure.
The internal layout and interior design has delivered welcoming, fresh, attractive and playful spaces that support the schools curriculum delivery, including:-
- New central dining area & adjacent external art court
- Open plan flexible learning resource area, integrating library & IT facilities
- New double gym hall, with timber sprung floor and lacquered birch plywood wall linings
- New staff accommodation sculpted out of the existing school gym hall with feature mezzanine staff development area built over a core of supporting accommodation with relaxed informal seating area in the large double height volume.
- Rationalisation and upgrades to the fabric and finishes within the existing school to ensure a modern harmonious transition between the new build elements and the existing areas.
Externally the building composition was composed of simple elements and materials to deliver clean, crisp, elegant lines – providing a modern and contemporary architectural appearance which compliments the original Victorian school building. A new extension onto Heathfield Road has created a formal approach and main entrance to the school with a positive civic presence which is welcoming and secure.
The internal layout and interior design has delivered welcoming, fresh, attractive and playful spaces that support the schools curriculum delivery, including:-
- New central dining area & adjacent external art court
- Open plan flexible learning resource area, integrating library & IT facilities
- New double gym hall, with timber sprung floor and lacquered birch plywood wall linings
- New staff accommodation sculpted out of the existing school gym hall with feature mezzanine staff development area built over a core of supporting accommodation with relaxed informal seating area in the large double height volume.
- Rationalisation and upgrades to the fabric and finishes within the existing school to ensure a modern harmonious transition between the new build elements and the existing areas.
PROJECT:
Heathfield Primary
LOCATION:
Ayr
CLIENT:
South Ayrshire Council
ARCHITECT:
Holmes Miller
STRUCTURAL ENGINEER:
Goodson Associates
SERVICES ENGINEER:
Wallace Whittle
QUANTITY SURVEYOR:
Brown & Wallace
Suppliers:
Main Contractor:
Mansell
Back to Education
Browse by Category
Building Archive
- Buildings Archive 2024
- Buildings Archive 2023
- Buildings Archive 2022
- Buildings Archive 2021
- Buildings Archive 2020
- Buildings Archive 2019
- Buildings Archive 2018
- Buildings Archive 2017
- Buildings Archive 2016
- Buildings Archive 2015
- Buildings Archive 2014
- Buildings Archive 2013
- Buildings Archive 2012
- Buildings Archive 2011
- Buildings Archive 2010
- Buildings Archive 2009
- Buildings Archive 2008
- Buildings Archive 2007
- Buildings Archive 2006
Submit
Search
Features & Reports
For more information from the industry visit our Features & Reports section.



