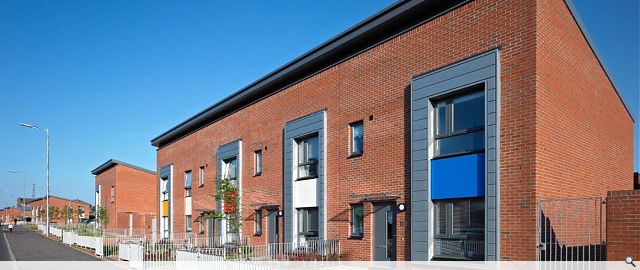Hugo Street
This project, situated between Ruchill Street, Shuna Street and Hugo Street, forms the second phase of regeneration in this part of Ruchill, following on from Holmes Miller’s previous Mondriaan development. The accommodation in this phase is provided for Maryhill Housing Association, Horizon Housing Association, Glasgow Centre of Inclusive Living and the Homelessness Partnership.
Extensive consultation with Glasgow City Council Planning Department took place before the project was submitted for planning approval. A significant element of the brief is the provision of 52 units for local housing associations, all designed to comply with Housing for Varying Needs standards and with a number designed to be fully wheelchair accessible. 39 units will be rented out to tenants of Maryhill Housing Association, 8 for Homelessness Partnership, 4 for Horizon Housing Association and 1 for Glasgow Centre for Inclusive Living.
191 homes were provided, with a mix of one and two-bedroom flats, cottage flats and townhouses – our second major development with Bellway in Ruchill.
The houses were constructed primarily of red facing brick with single pitch tiled roofs. Feature elements such as primary windows were picked out with cladding frames and primary coloured panels as a reference back to the Mondriaan development.
Many second stage alterations were carried out to several of the properties to make them suitable for disabled occupants.
Extensive consultation with Glasgow City Council Planning Department took place before the project was submitted for planning approval. A significant element of the brief is the provision of 52 units for local housing associations, all designed to comply with Housing for Varying Needs standards and with a number designed to be fully wheelchair accessible. 39 units will be rented out to tenants of Maryhill Housing Association, 8 for Homelessness Partnership, 4 for Horizon Housing Association and 1 for Glasgow Centre for Inclusive Living.
191 homes were provided, with a mix of one and two-bedroom flats, cottage flats and townhouses – our second major development with Bellway in Ruchill.
The houses were constructed primarily of red facing brick with single pitch tiled roofs. Feature elements such as primary windows were picked out with cladding frames and primary coloured panels as a reference back to the Mondriaan development.
Many second stage alterations were carried out to several of the properties to make them suitable for disabled occupants.
PROJECT:
Hugo Street
LOCATION:
Ruchill, Glasgow
CLIENT:
Bellway Homes
ARCHITECT:
Holmes Miller
STRUCTURAL ENGINEER:
Scott Bennett Associates
QUANTITY SURVEYOR:
Armour Construction Consultants
Suppliers:
Main Contractor:
Bellway Holmes
Back to Housing
Browse by Category
Building Archive
- Buildings Archive 2024
- Buildings Archive 2023
- Buildings Archive 2022
- Buildings Archive 2021
- Buildings Archive 2020
- Buildings Archive 2019
- Buildings Archive 2018
- Buildings Archive 2017
- Buildings Archive 2016
- Buildings Archive 2015
- Buildings Archive 2014
- Buildings Archive 2013
- Buildings Archive 2012
- Buildings Archive 2011
- Buildings Archive 2010
- Buildings Archive 2009
- Buildings Archive 2008
- Buildings Archive 2007
- Buildings Archive 2006
Submit
Search
Features & Reports
For more information from the industry visit our Features & Reports section.



