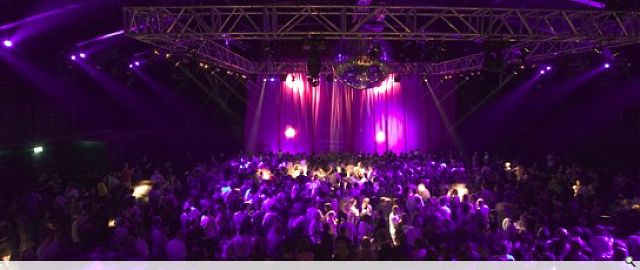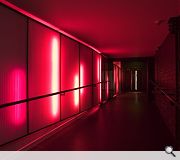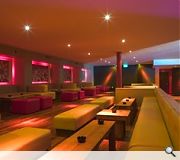ABC Concert Venue and Nightclub
This concert venue and nightclub development on Sauchiehall Street brings back to life an old Glasgow picture house - the ABC Regal. The venue comprises two completely different music venues on separate floors ABC1 and ABC2, accommodating 1100 and 350 people respectively, four bar areas, main entrance lobby, various artists' dressing rooms and back of house accommodation.
PROJECT:
ABC Concert Venue and Nightclub
LOCATION:
Glasgow
CLIENT:
Regular Music
ARCHITECT:
Michael Laird Architects
STRUCTURAL ENGINEER:
Thomson & Partners
QUANTITY SURVEYOR:
MacDonald Alexander
Suppliers:
Main Contractor:
Madden Contracts
Photographer:
Paul Zanre
Back to Retail/Commercial/Industrial
Browse by Category
Building Archive
- Buildings Archive 2024
- Buildings Archive 2023
- Buildings Archive 2022
- Buildings Archive 2021
- Buildings Archive 2020
- Buildings Archive 2019
- Buildings Archive 2018
- Buildings Archive 2017
- Buildings Archive 2016
- Buildings Archive 2015
- Buildings Archive 2014
- Buildings Archive 2013
- Buildings Archive 2012
- Buildings Archive 2011
- Buildings Archive 2010
- Buildings Archive 2009
- Buildings Archive 2008
- Buildings Archive 2007
- Buildings Archive 2006
Submit
Search
Features & Reports
For more information from the industry visit our Features & Reports section.





