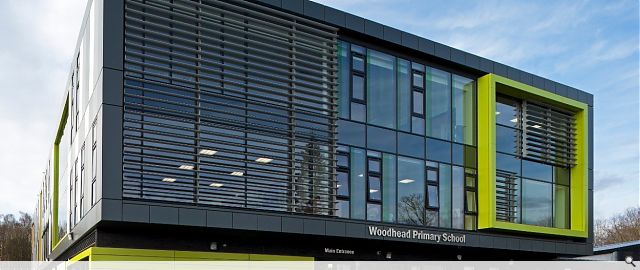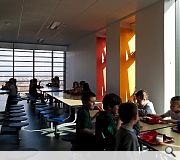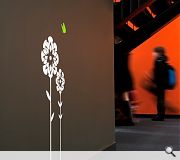Woodhead Primary School
Our goal was to provide a building that met SLC's requirements for robustness and ease of maintenance whilst providing a clear architectural diagram, combining necessary internal relationships with clear wayfinding and flexible teaching environments.
The location also brought with it the challenge of creating a primary school in an urban environment with a woodland backdrop, providing an opportunity to develop an external envelope with a playful yet strong sense of identity and presence in the community.
The location also brought with it the challenge of creating a primary school in an urban environment with a woodland backdrop, providing an opportunity to develop an external envelope with a playful yet strong sense of identity and presence in the community.
PROJECT:
Woodhead Primary School
LOCATION:
South Lanarkshire
CLIENT:
South Lanarkshire Council
ARCHITECT:
RMJM / Paul Stallan
STRUCTURAL ENGINEER:
Goodson Associates
SERVICES ENGINEER:
Davie & McCulloch
Suppliers:
Main Contractor:
Kier Construction
Cladding Contractor:
Gilmour Ecometal
Fire Protection:
SAFE Consulting / Atelier Ten
Glazing:
Linn-Tech Scotland Ltd
Flooring:
MacGregor Flooring Company Limited
Roofing:
W.F Price (Roofing) Ltd
Photographer:
Keith Hunter
Back to Education
Browse by Category
Building Archive
- Buildings Archive 2023
- Buildings Archive 2022
- Buildings Archive 2021
- Buildings Archive 2020
- Buildings Archive 2019
- Buildings Archive 2018
- Buildings Archive 2017
- Buildings Archive 2016
- Buildings Archive 2015
- Buildings Archive 2014
- Buildings Archive 2013
- Buildings Archive 2012
- Buildings Archive 2011
- Buildings Archive 2010
- Buildings Archive 2009
- Buildings Archive 2008
- Buildings Archive 2007
- Buildings Archive 2006
Submit
Search
Features & Reports
For more information from the industry visit our Features & Reports section.





