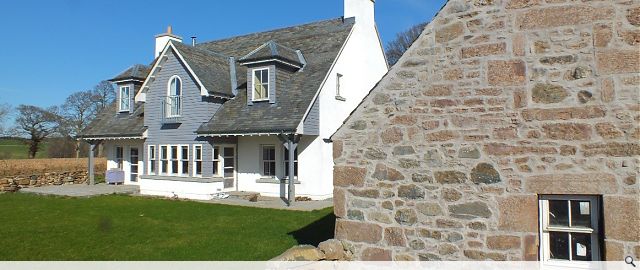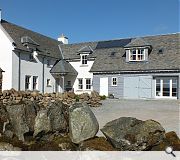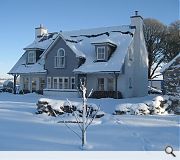House at Byres of Airleywright
The starting point for this project was the site which has long-ranging views in all directions particularly to the West. The house was designed to take advantage of these views and to sit sypatheticaly and modestly in the landsacape.
The design reflects the local rural architecture but with a degree of freedom and an acknowledged influence from New England.
Externally the palette is; Burlington slate, cast iron gutters, Scottish larch, and wet dash render. Internally oak and slate floors unite the
interlinked public spaces. Morso woodburning stoves, painted panelling and oak staircase, create a robust and comfortable family home.
The design reflects the local rural architecture but with a degree of freedom and an acknowledged influence from New England.
Externally the palette is; Burlington slate, cast iron gutters, Scottish larch, and wet dash render. Internally oak and slate floors unite the
interlinked public spaces. Morso woodburning stoves, painted panelling and oak staircase, create a robust and comfortable family home.
PROJECT:
House at Byres of Airleywright
LOCATION:
Bankfoot, Perthshire
CLIENT:
Soppit
ARCHITECT:
David Soppit
STRUCTURAL ENGINEER:
Alexander Scott
Suppliers:
Main Contractor:
Osprey Construction
Cladding Contractor:
Russwood
Glazing:
Allen Brothers, Blair Joinery
Back to Housing
Browse by Category
Building Archive
- Buildings Archive 2024
- Buildings Archive 2023
- Buildings Archive 2022
- Buildings Archive 2021
- Buildings Archive 2020
- Buildings Archive 2019
- Buildings Archive 2018
- Buildings Archive 2017
- Buildings Archive 2016
- Buildings Archive 2015
- Buildings Archive 2014
- Buildings Archive 2013
- Buildings Archive 2012
- Buildings Archive 2011
- Buildings Archive 2010
- Buildings Archive 2009
- Buildings Archive 2008
- Buildings Archive 2007
- Buildings Archive 2006
Submit
Search
Features & Reports
For more information from the industry visit our Features & Reports section.





