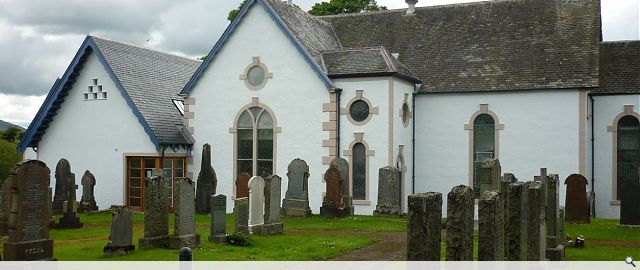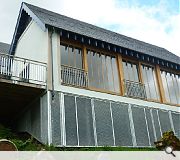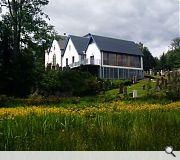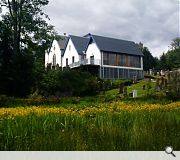Drymen Parish Church
Simpson & Brown were appointed to alter and extend the existing B-listed 1771 church building to provide new church hall facilities. The building was designed and constructed to sit lightly on the earth and is supported on pile foundations located to avoid graves in the cemetery below.
A new entrance, welcome hall, toilets, kitchen and 3 multi-purpose meeting rooms were provided. Meeting rooms are divided by movable walls which can be retracted to form one large hall space.
A new entrance, welcome hall, toilets, kitchen and 3 multi-purpose meeting rooms were provided. Meeting rooms are divided by movable walls which can be retracted to form one large hall space.
PROJECT:
Drymen Parish Church
LOCATION:
Main Street, Drymen
CLIENT:
Church of Scotland
ARCHITECT:
Simpson & Brown
STRUCTURAL ENGINEER:
Wren & Bell
SERVICES ENGINEER:
McLean Engineering Partnership
QUANTITY SURVEYOR:
Armour Construction Consultants
Suppliers:
Main Contractor:
Thomas Johnstone
Back to Historic Buildings & Conservation
Browse by Category
Building Archive
- Buildings Archive 2023
- Buildings Archive 2022
- Buildings Archive 2021
- Buildings Archive 2020
- Buildings Archive 2019
- Buildings Archive 2018
- Buildings Archive 2017
- Buildings Archive 2016
- Buildings Archive 2015
- Buildings Archive 2014
- Buildings Archive 2013
- Buildings Archive 2012
- Buildings Archive 2011
- Buildings Archive 2010
- Buildings Archive 2009
- Buildings Archive 2008
- Buildings Archive 2007
- Buildings Archive 2006
Submit
Search
Features & Reports
For more information from the industry visit our Features & Reports section.






