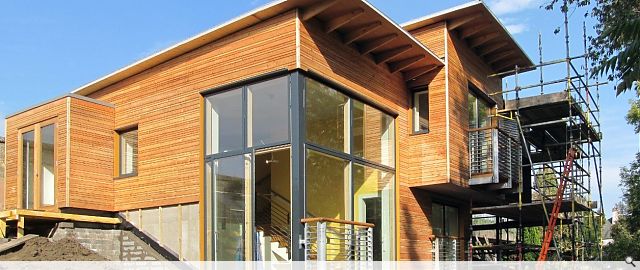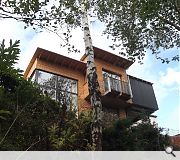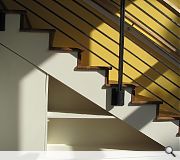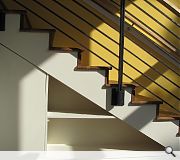Eco House
The practice was appointed to design an innovative, low energy, eco house in the gorunds of an existing Victorian villa in Currie, Edinburgh.
The house is super-insulated, air-tight, minimises cold-bridging and incorporates a sensible mix of renewables. The house is compact to minimise heat loss. For efficiency, spaces with passive design principles reduce demand and low-carbon renewable sources supply residual demand. Solar photovoltaics were chosen over solar thermal (hot water) panels as these are better suited to a single-person household with very low and intermittent hot water requirement.
The house is super-insulated, air-tight, minimises cold-bridging and incorporates a sensible mix of renewables. The house is compact to minimise heat loss. For efficiency, spaces with passive design principles reduce demand and low-carbon renewable sources supply residual demand. Solar photovoltaics were chosen over solar thermal (hot water) panels as these are better suited to a single-person household with very low and intermittent hot water requirement.
PROJECT:
Eco House
LOCATION:
Currie, Edinburgh
CLIENT:
Private client
ARCHITECT:
Simpson & Brown
STRUCTURAL ENGINEER:
Elliot & Company
QUANTITY SURVEYOR:
M&B
Suppliers:
Main Contractor:
John Dennis & Company Ltd
Glazing:
Velfac
Roofing:
Bauder
Back to Housing
Browse by Category
Building Archive
- Buildings Archive 2024
- Buildings Archive 2023
- Buildings Archive 2022
- Buildings Archive 2021
- Buildings Archive 2020
- Buildings Archive 2019
- Buildings Archive 2018
- Buildings Archive 2017
- Buildings Archive 2016
- Buildings Archive 2015
- Buildings Archive 2014
- Buildings Archive 2013
- Buildings Archive 2012
- Buildings Archive 2011
- Buildings Archive 2010
- Buildings Archive 2009
- Buildings Archive 2008
- Buildings Archive 2007
- Buildings Archive 2006
Submit
Search
Features & Reports
For more information from the industry visit our Features & Reports section.






