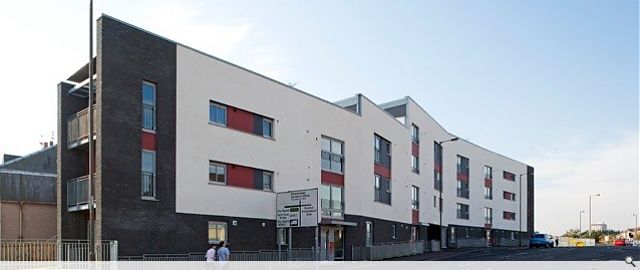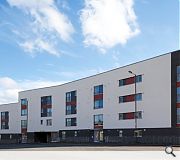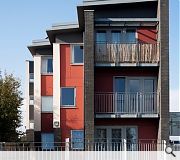West Granton Road
The aspiration for the development was high quality flats for rent, with a high standard of energy efficiency; respectful of the scale and proximity of the existing neighbours, being careful to maintain their privacy in avoiding overlooking their gardens. At the same time the development was required to present a strong contemporary visual presence to the street to meet the Planning Authority’s aspirations for this “gateway” location.
This development’s clean contemporary image within the existing community at the edge of the planned Waterfront area contributes
towards removing the barriers to successfully integrating the new waterfront development with adjacent communities.
This development’s clean contemporary image within the existing community at the edge of the planned Waterfront area contributes
towards removing the barriers to successfully integrating the new waterfront development with adjacent communities.
PROJECT:
West Granton Road
LOCATION:
Edinburgh
CLIENT:
Port of Leith Housing Association
ARCHITECT:
Lee Boyd
STRUCTURAL ENGINEER:
Wren & Bell
SERVICES ENGINEER:
Max Fordham
QUANTITY SURVEYOR:
David Adamson & Partners
Suppliers:
Main Contractor:
Ogilvie Construction Ltd
Back to Housing
Browse by Category
Building Archive
- Buildings Archive 2024
- Buildings Archive 2023
- Buildings Archive 2022
- Buildings Archive 2021
- Buildings Archive 2020
- Buildings Archive 2019
- Buildings Archive 2018
- Buildings Archive 2017
- Buildings Archive 2016
- Buildings Archive 2015
- Buildings Archive 2014
- Buildings Archive 2013
- Buildings Archive 2012
- Buildings Archive 2011
- Buildings Archive 2010
- Buildings Archive 2009
- Buildings Archive 2008
- Buildings Archive 2007
- Buildings Archive 2006
Submit
Search
Features & Reports
For more information from the industry visit our Features & Reports section.





