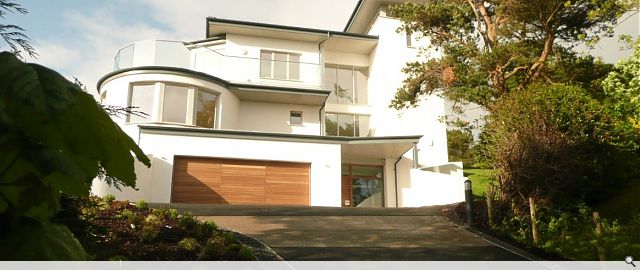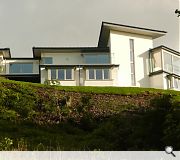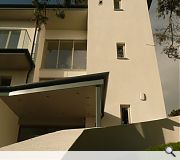McLardy House
Cliffside site with panoramic views of the Firth of Clyde. House was to be designed to be energy efficient, low maintenance and contemporary with flexible inside / outside living spaces.
PROJECT:
McLardy House
LOCATION:
Corsehill Drive, West Kilbride
CLIENT:
Mr & Mrs James McLardy
ARCHITECT:
Stewart Associates
STRUCTURAL ENGINEER:
ATK Partnership
QUANTITY SURVEYOR:
Binnie Murray & Hutton
Suppliers:
Main Contractor:
RDK Construction Ltd
Back to Housing
Browse by Category
Building Archive
- Buildings Archive 2024
- Buildings Archive 2023
- Buildings Archive 2022
- Buildings Archive 2021
- Buildings Archive 2020
- Buildings Archive 2019
- Buildings Archive 2018
- Buildings Archive 2017
- Buildings Archive 2016
- Buildings Archive 2015
- Buildings Archive 2014
- Buildings Archive 2013
- Buildings Archive 2012
- Buildings Archive 2011
- Buildings Archive 2010
- Buildings Archive 2009
- Buildings Archive 2008
- Buildings Archive 2007
- Buildings Archive 2006
Submit
Search
Features & Reports
For more information from the industry visit our Features & Reports section.





