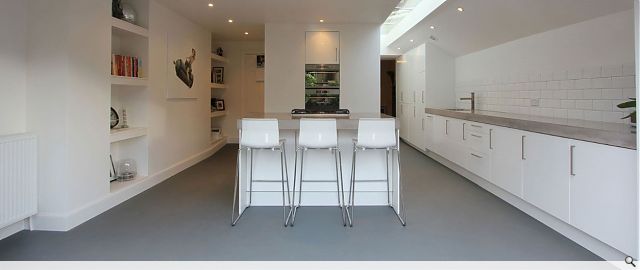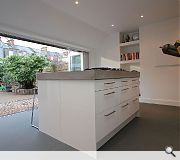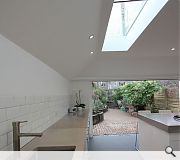Joppa Two
a449 LTD were appointed to reconfigure the ground floor of a Victorian terrace in Joppa, Edinburgh. The radical approach was to completely remove the side and rear walls at ground floor level to allow the building to extend to the boundary and enable the new larger kitchen to open up to the south facing garden.
A cranked double beam arrangement was designed to support the corner of the building above without the need for a column that would compromise the internal layout. Although concealed from view externally, a new continuous roof light over the main kitchen space pushes light deeper into the plan while maintaining the simple pitched roof form that satisfied planning requirements.
A cranked double beam arrangement was designed to support the corner of the building above without the need for a column that would compromise the internal layout. Although concealed from view externally, a new continuous roof light over the main kitchen space pushes light deeper into the plan while maintaining the simple pitched roof form that satisfied planning requirements.
PROJECT:
Joppa Two
LOCATION:
Bedford Terrace, Joppa, Edinburgh
CLIENT:
Iain & Sarah Lauder
ARCHITECT:
A449 Ltd
STRUCTURAL ENGINEER:
David Narro Associates
Suppliers:
Main Contractor:
Major Management Ltd
Back to Housing
Browse by Category
Building Archive
- Buildings Archive 2024
- Buildings Archive 2023
- Buildings Archive 2022
- Buildings Archive 2021
- Buildings Archive 2020
- Buildings Archive 2019
- Buildings Archive 2018
- Buildings Archive 2017
- Buildings Archive 2016
- Buildings Archive 2015
- Buildings Archive 2014
- Buildings Archive 2013
- Buildings Archive 2012
- Buildings Archive 2011
- Buildings Archive 2010
- Buildings Archive 2009
- Buildings Archive 2008
- Buildings Archive 2007
- Buildings Archive 2006
Submit
Search
Features & Reports
For more information from the industry visit our Features & Reports section.





