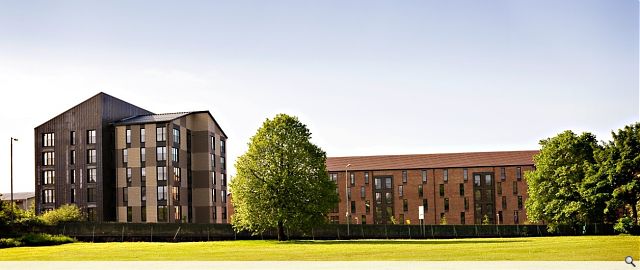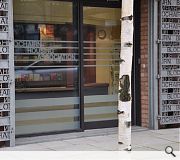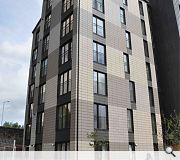Blochairn Place
On the 7th of July 2011, Blochairn Place was officially opened as a brand new development of 95 flats, 6 houses and an office. This was Glasgow's largest housing regeneration project in 2010 and transforms a previously derelict corner of the East End into a vibrant hub of activity with a play park in the centre and a luscious planting scheme as the setting for 101 spacious family homes. 30 percent of the homes are designated shared equity to provide much needed low cost housing for families in Glasgow.
The opening ceremony marked the end of a long struggle for the local residents. Dust and noise previously emanated from the site as a result of large scale industrial operations. This included the stockpiling of motorway waste asphalt, a function that was wholly inappropriate for the site given it's location within the Blochairn community. Local people campaigned tirelessly for the release of the site so that the pollution would end and a new development could be built here as an extension to the northeastern edge of Blochairn.
Construction commenced in 2010 with an ambitious programme to complete as efficiently as possible within extremely tight economic constraints. Substantial technical challenges were overcome including extensive decontamination works, restrictions due to a busy railway line and heavy piling works to avoid a brick lined underground culvert traversing the site.
A key feature of the development is the 7 storey wall of copper adorning the largest Block in the North. Acting as a visual marker its provides a reference to the sites heritage as a railway depot for the ironworking and copper industries that previously thrived here. The copper is pre-pattenated to improve weathering and has a distinctive aesthetic with the surface shimmering in daylight revealing hints of purple and gold. The natural variation of the copper is complemented by a clay tile rainscreen cladding system. This is precision engineered with clean lines and tonal colours and gives a feeling of quality. A lightly textured facing brick provides the predominant finish for the development and is a good match for the sandstone railway bridges at the North and South corners.
The team worked with a professor of urban design at Strathclyde University to carefully plan out the development. Each building has a different scale with the lowest forms in the South, stepping upwards along the railway line to the highest point in the North. The central courtyard is south facing with colourful planting and good quality street furniture. The client's new office is positioned strategically at the West corner and looks out towards the community. Laser cut steel entrance gates create a welcoming frontage for tenants living in the wider Blochairn area.
The development is Eco Homes rated and includes a number of energy saving measures to reduce environmental impact both during construction and during the lifespan of the building. Despite the tough economic climate, the team has managed to complete this 5 months ahead of schedule and on budget. Families have now moved into the development and with the current sunny weather are making the most of their south facing gardens and balconies.
The opening ceremony marked the end of a long struggle for the local residents. Dust and noise previously emanated from the site as a result of large scale industrial operations. This included the stockpiling of motorway waste asphalt, a function that was wholly inappropriate for the site given it's location within the Blochairn community. Local people campaigned tirelessly for the release of the site so that the pollution would end and a new development could be built here as an extension to the northeastern edge of Blochairn.
Construction commenced in 2010 with an ambitious programme to complete as efficiently as possible within extremely tight economic constraints. Substantial technical challenges were overcome including extensive decontamination works, restrictions due to a busy railway line and heavy piling works to avoid a brick lined underground culvert traversing the site.
A key feature of the development is the 7 storey wall of copper adorning the largest Block in the North. Acting as a visual marker its provides a reference to the sites heritage as a railway depot for the ironworking and copper industries that previously thrived here. The copper is pre-pattenated to improve weathering and has a distinctive aesthetic with the surface shimmering in daylight revealing hints of purple and gold. The natural variation of the copper is complemented by a clay tile rainscreen cladding system. This is precision engineered with clean lines and tonal colours and gives a feeling of quality. A lightly textured facing brick provides the predominant finish for the development and is a good match for the sandstone railway bridges at the North and South corners.
The team worked with a professor of urban design at Strathclyde University to carefully plan out the development. Each building has a different scale with the lowest forms in the South, stepping upwards along the railway line to the highest point in the North. The central courtyard is south facing with colourful planting and good quality street furniture. The client's new office is positioned strategically at the West corner and looks out towards the community. Laser cut steel entrance gates create a welcoming frontage for tenants living in the wider Blochairn area.
The development is Eco Homes rated and includes a number of energy saving measures to reduce environmental impact both during construction and during the lifespan of the building. Despite the tough economic climate, the team has managed to complete this 5 months ahead of schedule and on budget. Families have now moved into the development and with the current sunny weather are making the most of their south facing gardens and balconies.
PROJECT:
Blochairn Place
LOCATION:
Glasgow
CLIENT:
Blochairn Housing Association
ARCHITECT:
Collective Architecture
Suppliers:
Cladding:
Copper Concepts
Back to Housing
Browse by Category
Building Archive
- Buildings Archive 2024
- Buildings Archive 2023
- Buildings Archive 2022
- Buildings Archive 2021
- Buildings Archive 2020
- Buildings Archive 2019
- Buildings Archive 2018
- Buildings Archive 2017
- Buildings Archive 2016
- Buildings Archive 2015
- Buildings Archive 2014
- Buildings Archive 2013
- Buildings Archive 2012
- Buildings Archive 2011
- Buildings Archive 2010
- Buildings Archive 2009
- Buildings Archive 2008
- Buildings Archive 2007
- Buildings Archive 2006
Submit
Search
Features & Reports
For more information from the industry visit our Features & Reports section.





