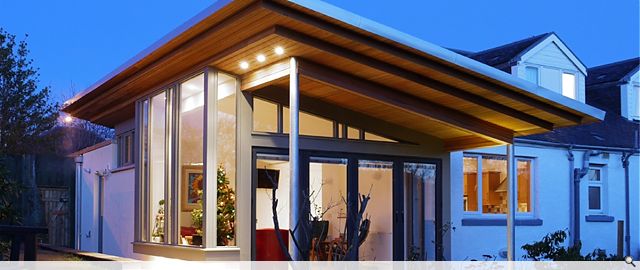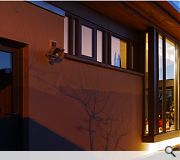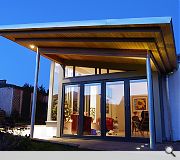Drylaw
A garden room extension to form a generous kitchen / eating / living space that connects the post war bungalow to the garden and collects the evening sunlight. The day to day functioning of the house was enhanced with a new laundry room and en-suite shower room and dressing room off the master bedroom.
PROJECT:
Drylaw
LOCATION:
8 Drylaw Avenue, Edinburgh
CLIENT:
Mr & Mrs Hesketh
ARCHITECT:
David Blaikie Architects
STRUCTURAL ENGINEER:
Acies Ltd
Suppliers:
Main Contractor:
Attadale Construction
Roofing:
Artisan Roofing
Back to Housing
Browse by Category
Building Archive
- Buildings Archive 2024
- Buildings Archive 2023
- Buildings Archive 2022
- Buildings Archive 2021
- Buildings Archive 2020
- Buildings Archive 2019
- Buildings Archive 2018
- Buildings Archive 2017
- Buildings Archive 2016
- Buildings Archive 2015
- Buildings Archive 2014
- Buildings Archive 2013
- Buildings Archive 2012
- Buildings Archive 2011
- Buildings Archive 2010
- Buildings Archive 2009
- Buildings Archive 2008
- Buildings Archive 2007
- Buildings Archive 2006
Submit
Search
Features & Reports
For more information from the industry visit our Features & Reports section.





