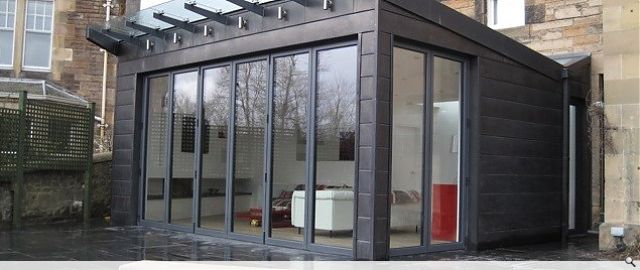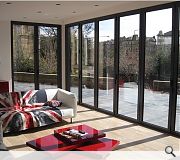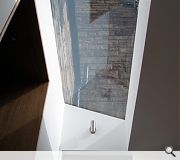Murrayfield residential extension
The brief was to design a contemporary single storey extension to an A Listed end terrace and to re-model the existing 1.5 storey laundry offshoot linking the kitchen to the new space, creating a utility room to the west, a study area within the existing link and a living area opening out to the garden and views of the Pentlands to the South.
The walls and roof to the living space have been clad in Nordic brown copper, with silvery grey larch cladding to the utility room to the north. The copper walls are formed in strong horizontal bands reflecting the stone coursing of the existing tenement and both the
copper and larch compliment the existing stone building in a new and contrasting manner.
The roof line has been kept low to avoid dominating over the existing stone and slated off-shoot, gently sloping up away from the
existing and opening up the room to the garden and views.
A large roof light sloping away from the existing building ensures that what would otherwise become a dark and overshadowed space is now flooded with natural light.
The walls and roof to the living space have been clad in Nordic brown copper, with silvery grey larch cladding to the utility room to the north. The copper walls are formed in strong horizontal bands reflecting the stone coursing of the existing tenement and both the
copper and larch compliment the existing stone building in a new and contrasting manner.
The roof line has been kept low to avoid dominating over the existing stone and slated off-shoot, gently sloping up away from the
existing and opening up the room to the garden and views.
A large roof light sloping away from the existing building ensures that what would otherwise become a dark and overshadowed space is now flooded with natural light.
PROJECT:
Murrayfield residential extension
LOCATION:
Edinburgh West End
CLIENT:
Graeme & Lisa Gunn
ARCHITECT:
Robert Bruce Design
STRUCTURAL ENGINEER:
Jim McColl Associates
INTERIOR DESIGNER:
Robert Bruce Design
Suppliers:
Main Contractor:
Capomaestro
Rooflight Contractor:
Artisan Roofing
Back to Housing
Browse by Category
Building Archive
- Buildings Archive 2024
- Buildings Archive 2023
- Buildings Archive 2022
- Buildings Archive 2021
- Buildings Archive 2020
- Buildings Archive 2019
- Buildings Archive 2018
- Buildings Archive 2017
- Buildings Archive 2016
- Buildings Archive 2015
- Buildings Archive 2014
- Buildings Archive 2013
- Buildings Archive 2012
- Buildings Archive 2011
- Buildings Archive 2010
- Buildings Archive 2009
- Buildings Archive 2008
- Buildings Archive 2007
- Buildings Archive 2006
Submit
Search
Features & Reports
For more information from the industry visit our Features & Reports section.





