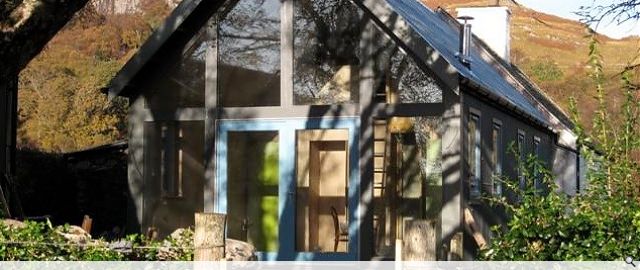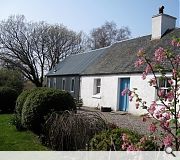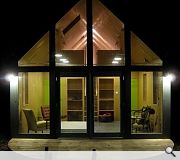Dalilea Croft
The brief for extending the property was to build on the footprint of an original corrugated metal clad storage shed, breaking through from the original double bedroom to create a new bedroom, bathroom and living accommodation with a predominantly glazed, south-west facing gable and deck looking out over the Loch.
The client was also clear that their main intention in extending the property was to improve the quality and functionality of the existing holiday house rather than to simply increase the number of bedrooms. An early decision was therefore made to break through the
existing west gable, losing a double bedroom and gaining a coat and boot room with boiler cupboard and drying facilities.The extension design was constrained and influenced by the presence of a storage shed to the north-west, the decision to retain and re-roof a stone wood store to the north, the height of the existing single storey cottage and the opportunity to enjoy the views of Loch Shiel to the west, and of the garden and of Ben Resipol to the south.
The extension was conceived of as a contemporary “shed”, which attempts to respect the simplicity and symmetry of the original white harled cottage by stepping down from the ridge and set in slightly from the original gable. Historically, corrugated metal cladding has been widely used in Scottish rural and agricultural buildings and the use of dark grey aluminium cladding on both the extension walls and roof are intended to be a clear reference to this tradition. The colour and material choice also help to down play its impact on the original and clearly differentiate between old and new.
The client was also clear that their main intention in extending the property was to improve the quality and functionality of the existing holiday house rather than to simply increase the number of bedrooms. An early decision was therefore made to break through the
existing west gable, losing a double bedroom and gaining a coat and boot room with boiler cupboard and drying facilities.The extension design was constrained and influenced by the presence of a storage shed to the north-west, the decision to retain and re-roof a stone wood store to the north, the height of the existing single storey cottage and the opportunity to enjoy the views of Loch Shiel to the west, and of the garden and of Ben Resipol to the south.
The extension was conceived of as a contemporary “shed”, which attempts to respect the simplicity and symmetry of the original white harled cottage by stepping down from the ridge and set in slightly from the original gable. Historically, corrugated metal cladding has been widely used in Scottish rural and agricultural buildings and the use of dark grey aluminium cladding on both the extension walls and roof are intended to be a clear reference to this tradition. The colour and material choice also help to down play its impact on the original and clearly differentiate between old and new.
PROJECT:
Dalilea Croft
LOCATION:
Acharacle, Ardnamurchan
CLIENT:
Steven Mitchell
ARCHITECT:
Robert Bruce Design
STRUCTURAL ENGINEER:
McGregor McMahon
INTERIOR DESIGNER:
Robert Bruce Design
Suppliers:
Main Contractor:
Julian Morris
Back to Housing
Browse by Category
Building Archive
- Buildings Archive 2024
- Buildings Archive 2023
- Buildings Archive 2022
- Buildings Archive 2021
- Buildings Archive 2020
- Buildings Archive 2019
- Buildings Archive 2018
- Buildings Archive 2017
- Buildings Archive 2016
- Buildings Archive 2015
- Buildings Archive 2014
- Buildings Archive 2013
- Buildings Archive 2012
- Buildings Archive 2011
- Buildings Archive 2010
- Buildings Archive 2009
- Buildings Archive 2008
- Buildings Archive 2007
- Buildings Archive 2006
Submit
Search
Features & Reports
For more information from the industry visit our Features & Reports section.





