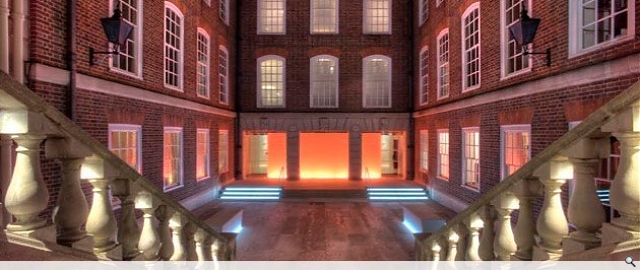Apex Temple Court
Apex Temple Court is Ian Springford Architects' 3rd major project for Apex Hotels in London, following the completion of Apex City of London and Apex London Wall.
The project is a conversion of an existing 1950s office building into a 184 bedroom 4 star hotel with restaurant, bar and gym facilities. Work included the demolition and extension of the existing East Wing to provide additional accommodation and to resolve internal circulation, and the complete re-landscaping of 2 external courtyards to form the new hotel entrance.
The building falls within the Inner Temple Conservation area and the proposals seek to maximise the impact of the guest's arrival from
Fleet Street, through a listed classical courtyard, into a reception area that opens on to the sheltered central courtyard. This central courtyard, previously used for car parking, is turned into an integral part of the hotel, with the public spaces arranged around it.
ISA also provided a full interior design service, including all internal works along with the design and specification of the client's case goods, fabrics, loose furnishings and fittings.
The project is a conversion of an existing 1950s office building into a 184 bedroom 4 star hotel with restaurant, bar and gym facilities. Work included the demolition and extension of the existing East Wing to provide additional accommodation and to resolve internal circulation, and the complete re-landscaping of 2 external courtyards to form the new hotel entrance.
The building falls within the Inner Temple Conservation area and the proposals seek to maximise the impact of the guest's arrival from
Fleet Street, through a listed classical courtyard, into a reception area that opens on to the sheltered central courtyard. This central courtyard, previously used for car parking, is turned into an integral part of the hotel, with the public spaces arranged around it.
ISA also provided a full interior design service, including all internal works along with the design and specification of the client's case goods, fabrics, loose furnishings and fittings.
PROJECT:
Apex Temple Court
LOCATION:
1-2 Serjeants Inn, London
CLIENT:
Apex Hotels Ltd
ARCHITECT:
Ian Springford Architects
STRUCTURAL ENGINEER:
Alan Baxter Associates
SERVICES ENGINEER:
RSP Consulting Engineers
Suppliers:
Main Contractor:
Tolent Construction
Back to Retail/Commercial/Industrial
Browse by Category
Building Archive
- Buildings Archive 2024
- Buildings Archive 2023
- Buildings Archive 2022
- Buildings Archive 2021
- Buildings Archive 2020
- Buildings Archive 2019
- Buildings Archive 2018
- Buildings Archive 2017
- Buildings Archive 2016
- Buildings Archive 2015
- Buildings Archive 2014
- Buildings Archive 2013
- Buildings Archive 2012
- Buildings Archive 2011
- Buildings Archive 2010
- Buildings Archive 2009
- Buildings Archive 2008
- Buildings Archive 2007
- Buildings Archive 2006
Submit
Search
Features & Reports
For more information from the industry visit our Features & Reports section.





