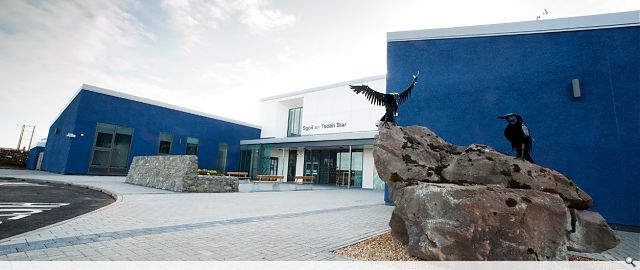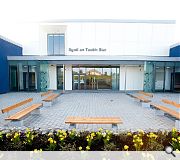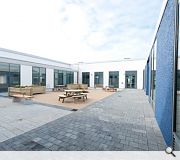Western Isles Schools Project
The four primary schools within the project have been designed as a family of schools. The buildings are a key focal point of the communities they sit within and to acknowledge this the concept is one of place making.
The buildings create a three sided sheltered public courtyard, which lead directly into the heart of the schools. Internally the main large spaces are located together to maximise their use, the teaching accommodation is orientated around a private, sheltered courtyard for the pupilsThe two large secondary schools also seek to create external civic spaces.
These schools are set within the more densely populated areas of the islands and the architecture reflects this, with each school taking reference from the context. In Harris, Sir E Scott School again loops its accommodation to create a sheltered courtyard. Internally the large spaces are designed to focus out towards the sea loch, framing the landscape. The Nicolson Institute in Stornoway, Lewis, takes reference from three listed buildings within the site and frames each with its teaching accommodation.
The design of building encourages through movement between each courtyard via a large central social atrium, conceived as the largest internal social meeting space in the Western Isles.
The buildings create a three sided sheltered public courtyard, which lead directly into the heart of the schools. Internally the main large spaces are located together to maximise their use, the teaching accommodation is orientated around a private, sheltered courtyard for the pupilsThe two large secondary schools also seek to create external civic spaces.
These schools are set within the more densely populated areas of the islands and the architecture reflects this, with each school taking reference from the context. In Harris, Sir E Scott School again loops its accommodation to create a sheltered courtyard. Internally the large spaces are designed to focus out towards the sea loch, framing the landscape. The Nicolson Institute in Stornoway, Lewis, takes reference from three listed buildings within the site and frames each with its teaching accommodation.
The design of building encourages through movement between each courtyard via a large central social atrium, conceived as the largest internal social meeting space in the Western Isles.
PROJECT:
Western Isles Schools Project
LOCATION:
Six sites across the Isles of Lewis + Harris, Benbecula and South Uist in the Outer Hebrides
CLIENT:
Comhairle nan Eilean Siar
ARCHITECT:
3DReid
STRUCTURAL ENGINEER:
Goodson Associates
SERVICES ENGINEER:
Wallace Whittle
QUANTITY SURVEYOR:
Thomson Bethune
Suppliers:
Main Contractor:
FMP Construction
Back to Education
Browse by Category
Building Archive
- Buildings Archive 2024
- Buildings Archive 2023
- Buildings Archive 2022
- Buildings Archive 2021
- Buildings Archive 2020
- Buildings Archive 2019
- Buildings Archive 2018
- Buildings Archive 2017
- Buildings Archive 2016
- Buildings Archive 2015
- Buildings Archive 2014
- Buildings Archive 2013
- Buildings Archive 2012
- Buildings Archive 2011
- Buildings Archive 2010
- Buildings Archive 2009
- Buildings Archive 2008
- Buildings Archive 2007
- Buildings Archive 2006
Submit
Search
Features & Reports
For more information from the industry visit our Features & Reports section.





