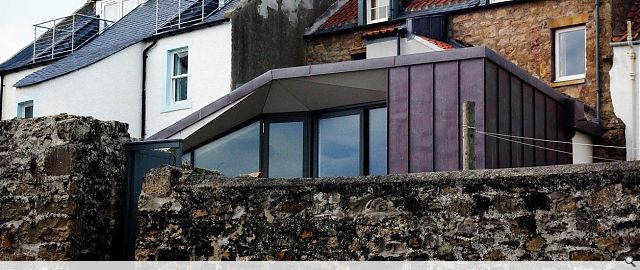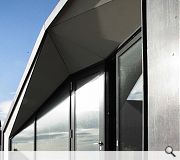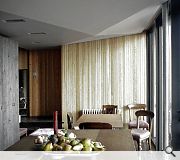Skerrie House
Oliver Chapman Architects were commissioned to design an extension to an early 19th Century fishing cottage over looking the sea within the historic town of Anstruther, Fife.
Typically dwellings in such settlements turned their back on the sea and grouped closely together to shelter the narrow streets behind from the elements.
Our strategy involved the challenge of opening and re-engaging living areas to face the sea, but retaining the character of the existing dwelling.
A 19th century stair to the rear forms the crux of the design, wrapped by a light glazed extension containing a new living room and kitchen. A contrast in light and scale will be experienced when moving through the existing dwelling, heightened by oblique views and glimpses of the sea.
The folded roof form and irregular plan of the extension makes reference to the slightly irregular existing dwelling and other cottages in the row. An angled glass rooflight provides additional natural light into the existing plan and helps visually separate the new extension from the house.
Typically dwellings in such settlements turned their back on the sea and grouped closely together to shelter the narrow streets behind from the elements.
Our strategy involved the challenge of opening and re-engaging living areas to face the sea, but retaining the character of the existing dwelling.
A 19th century stair to the rear forms the crux of the design, wrapped by a light glazed extension containing a new living room and kitchen. A contrast in light and scale will be experienced when moving through the existing dwelling, heightened by oblique views and glimpses of the sea.
The folded roof form and irregular plan of the extension makes reference to the slightly irregular existing dwelling and other cottages in the row. An angled glass rooflight provides additional natural light into the existing plan and helps visually separate the new extension from the house.
PROJECT:
Skerrie House
LOCATION:
Anstruther, Fife
CLIENT:
Mr I Harding & Mrs C Checkland
ARCHITECT:
Oliver Chapman Architects
STRUCTURAL ENGINEER:
David Narro Associates
Suppliers:
Main Contractor:
WH Brown Construction
Back to Housing
Browse by Category
Building Archive
- Buildings Archive 2024
- Buildings Archive 2023
- Buildings Archive 2022
- Buildings Archive 2021
- Buildings Archive 2020
- Buildings Archive 2019
- Buildings Archive 2018
- Buildings Archive 2017
- Buildings Archive 2016
- Buildings Archive 2015
- Buildings Archive 2014
- Buildings Archive 2013
- Buildings Archive 2012
- Buildings Archive 2011
- Buildings Archive 2010
- Buildings Archive 2009
- Buildings Archive 2008
- Buildings Archive 2007
- Buildings Archive 2006
Submit
Search
Features & Reports
For more information from the industry visit our Features & Reports section.





