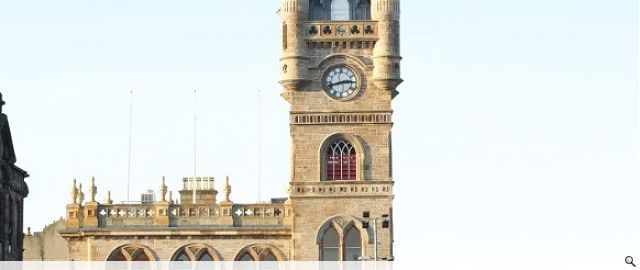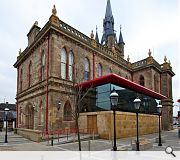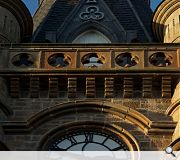Renfrew Town Hall
A refurbished Renfrew Town Hall has taken centre stage of a town centre regeneration programme which has seen the rundown civic centre comprehensively remodelled for the 21st century.
This has seen three existing function rooms improved to provide better access for people with mobility restrictions, as well as a new marriage suite.
A new Renfrew Community Museum opens within the Town Hall complex and houses its own separate community exhibition space.
A forecourt to the front of the building has been developed into a public foyer which acts as a reception and orientation point.
Images taken by Kieran Chambers.
This has seen three existing function rooms improved to provide better access for people with mobility restrictions, as well as a new marriage suite.
A new Renfrew Community Museum opens within the Town Hall complex and houses its own separate community exhibition space.
A forecourt to the front of the building has been developed into a public foyer which acts as a reception and orientation point.
Images taken by Kieran Chambers.
PROJECT:
Renfrew Town Hall
LOCATION:
Renfrew
CLIENT:
Renfrewshire Council
ARCHITECT:
Robert Potter & Partners
Suppliers:
Main Contractor:
CBC Ltd
Back to Historic Buildings & Conservation
Browse by Category
Building Archive
- Buildings Archive 2024
- Buildings Archive 2023
- Buildings Archive 2022
- Buildings Archive 2021
- Buildings Archive 2020
- Buildings Archive 2019
- Buildings Archive 2018
- Buildings Archive 2017
- Buildings Archive 2016
- Buildings Archive 2015
- Buildings Archive 2014
- Buildings Archive 2013
- Buildings Archive 2012
- Buildings Archive 2011
- Buildings Archive 2010
- Buildings Archive 2009
- Buildings Archive 2008
- Buildings Archive 2007
- Buildings Archive 2006
Submit
Search
Features & Reports
For more information from the industry visit our Features & Reports section.





