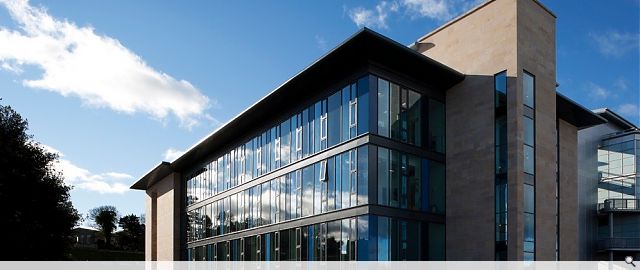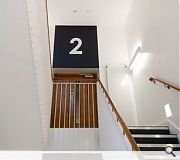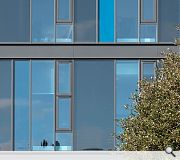University of St Andrews: BMS Annex
The functional brief was driven by the scientific vision to create new academic positions to promote interaction between research groups within the building and also to the adjacent buildings.
The building accommodates research staff and consists of open CL2 labs with secondary specialist lab accommodation such as imaging labs and equipment rooms together with lab support such as cold rooms and wash-up facilities.
The facilities provide a stimulating and high quality environment to facilitate the future recruitment of top calibre staff of the
production of excellence in quality work and project a high quality image.
The services and fabric are designed to reduce running impact on the surroundings from waste hazardous materials and toxic emissions to achieve best value for money.
The building is on target for achieving BREEAM ‘Outstanding’. The first of its kind in Scotland. It has also been commended at the
Carbon Trust Scotland's Low Carbon Building Awards.
Photography by Keith Hunter
The building accommodates research staff and consists of open CL2 labs with secondary specialist lab accommodation such as imaging labs and equipment rooms together with lab support such as cold rooms and wash-up facilities.
The facilities provide a stimulating and high quality environment to facilitate the future recruitment of top calibre staff of the
production of excellence in quality work and project a high quality image.
The services and fabric are designed to reduce running impact on the surroundings from waste hazardous materials and toxic emissions to achieve best value for money.
The building is on target for achieving BREEAM ‘Outstanding’. The first of its kind in Scotland. It has also been commended at the
Carbon Trust Scotland's Low Carbon Building Awards.
Photography by Keith Hunter
PROJECT:
University of St Andrews: BMS Annex
LOCATION:
St Andrews, Fife
CLIENT:
University of St Andrews
ARCHITECT:
BMJ
STRUCTURAL ENGINEER:
Grontmij
SERVICES ENGINEER:
RSP
QUANTITY SURVEYOR:
DI Burchell & Partners
PROJECT MANAGER:
Turner & Townsend
Suppliers:
Main Contractor:
Sir Robert McAlpine
Fire Protection:
Safe
Glazing:
Pilkingtons
Roofing:
Sarnafil
Back to Education
Browse by Category
Building Archive
- Buildings Archive 2024
- Buildings Archive 2023
- Buildings Archive 2022
- Buildings Archive 2021
- Buildings Archive 2020
- Buildings Archive 2019
- Buildings Archive 2018
- Buildings Archive 2017
- Buildings Archive 2016
- Buildings Archive 2015
- Buildings Archive 2014
- Buildings Archive 2013
- Buildings Archive 2012
- Buildings Archive 2011
- Buildings Archive 2010
- Buildings Archive 2009
- Buildings Archive 2008
- Buildings Archive 2007
- Buildings Archive 2006
Submit
Search
Features & Reports
For more information from the industry visit our Features & Reports section.





