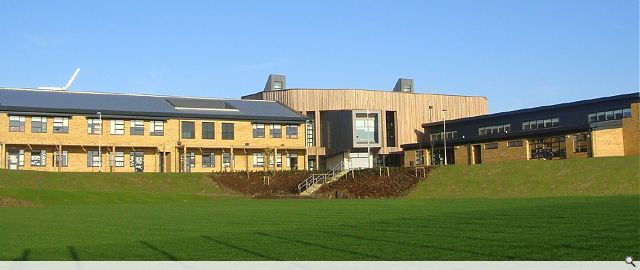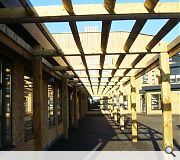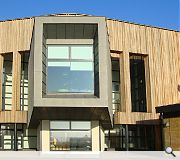Carnegie Primary School
The new Carnegie Primary School was delivered as part of a substantial investment programme in Fife Council’s School Estate titled “Building Fife’s Future”. A Procurement Option Appraisal was undertaken at an early stage of the project. Due to the particular
constraints involved, the outcome was to procure the facility on a Design & Build basis. An in house Project Manager and Cost Consultant were retained to coordinate all aspects of time, cost, quality and sustainability and to act as the Employers Agent and Contract Administrator.
As with all good projects, the building has a clear and legible diagram. In this instance, the plan is composed of a central organisation HUB, with four radiating teaching wings. This approach, combined with the building’s stepped section, allows all principal teaching spaces to have a strong connection between inside and out providing, in most cases, a direct physical link.
The school is imbued with high levels of natural light and served by excellent natural ventilation systems; the building has been constructed to high levels of air tightness with a fabric capable of achieving excellent standards of thermal performance.
constraints involved, the outcome was to procure the facility on a Design & Build basis. An in house Project Manager and Cost Consultant were retained to coordinate all aspects of time, cost, quality and sustainability and to act as the Employers Agent and Contract Administrator.
As with all good projects, the building has a clear and legible diagram. In this instance, the plan is composed of a central organisation HUB, with four radiating teaching wings. This approach, combined with the building’s stepped section, allows all principal teaching spaces to have a strong connection between inside and out providing, in most cases, a direct physical link.
The school is imbued with high levels of natural light and served by excellent natural ventilation systems; the building has been constructed to high levels of air tightness with a fabric capable of achieving excellent standards of thermal performance.
PROJECT:
Carnegie Primary School
LOCATION:
Dunfermline
CLIENT:
Fife Council
ARCHITECT:
Archial
SERVICES ENGINEER:
Morgan Sindall Professional Services
Suppliers:
Main Contractor:
Morgan Sindall
Back to Education
Browse by Category
Building Archive
- Buildings Archive 2024
- Buildings Archive 2023
- Buildings Archive 2022
- Buildings Archive 2021
- Buildings Archive 2020
- Buildings Archive 2019
- Buildings Archive 2018
- Buildings Archive 2017
- Buildings Archive 2016
- Buildings Archive 2015
- Buildings Archive 2014
- Buildings Archive 2013
- Buildings Archive 2012
- Buildings Archive 2011
- Buildings Archive 2010
- Buildings Archive 2009
- Buildings Archive 2008
- Buildings Archive 2007
- Buildings Archive 2006
Submit
Search
Features & Reports
For more information from the industry visit our Features & Reports section.





