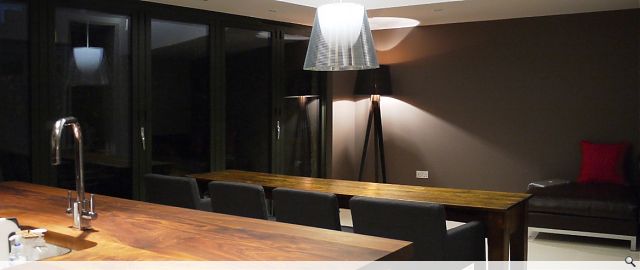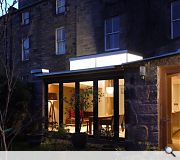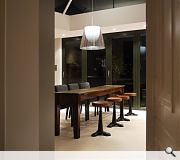Lantern light
The new living space replaces existing incremental extensions to form a unified living, eating, cooking spaces that links back through to the original rear rooms of the house. A raised frameless glass lantern ensures sunlight penetrates the spaces from morning through to evening.
PROJECT:
Lantern light
LOCATION:
East Claremont Street, Edinburgh
CLIENT:
Private
ARCHITECT:
David Blaikie Architects
STRUCTURAL ENGINEER:
McColl Associates
Suppliers:
Main Contractor:
Attadale Construction
Back to Housing
Browse by Category
Building Archive
- Buildings Archive 2024
- Buildings Archive 2023
- Buildings Archive 2022
- Buildings Archive 2021
- Buildings Archive 2020
- Buildings Archive 2019
- Buildings Archive 2018
- Buildings Archive 2017
- Buildings Archive 2016
- Buildings Archive 2015
- Buildings Archive 2014
- Buildings Archive 2013
- Buildings Archive 2012
- Buildings Archive 2011
- Buildings Archive 2010
- Buildings Archive 2009
- Buildings Archive 2008
- Buildings Archive 2007
- Buildings Archive 2006
Submit
Search
Features & Reports
For more information from the industry visit our Features & Reports section.





