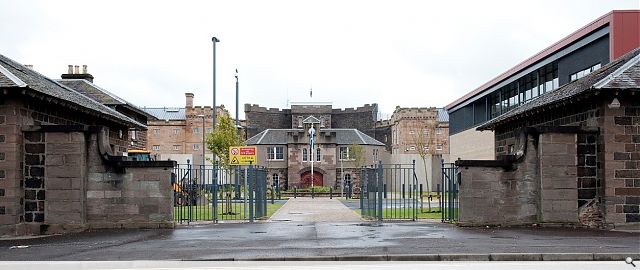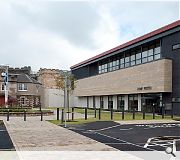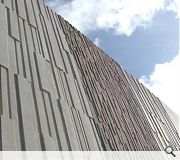HMP Perth phase 3
This was the final phase of a major development programme for Perth Prison and comprised various 'front of house' works to create improved facilities for visitors and staff as well as a new-build estates and stores facility behind the perimeter walls. The existing establishment consisted of buildings dating from Napoleonic times right up to present day and a sensitive approach was required in order to balance the obvious security needs with the client's ambitious aspirations.
The Scottish Prison Service wanted to create a public, civic space to welcome visitors and staff that would also preserve the heritage of the establishment. This was to be a deliberate departure from the institutional and often insensitive built environments normally associated with custodial environments. First impressions were crucial in this respect and our masterplan therefore placed an emphasis on the quality of the external environment and the visitor 'journey'. The original entrance with view towards the listed old
Gatehouse building was reinstated, and a new landscaped 'piazza' created. This area now provides an appropriate focal point to the scheme while also signalling the public entrance point to the new facility.
The Scottish Prison Service wanted to create a public, civic space to welcome visitors and staff that would also preserve the heritage of the establishment. This was to be a deliberate departure from the institutional and often insensitive built environments normally associated with custodial environments. First impressions were crucial in this respect and our masterplan therefore placed an emphasis on the quality of the external environment and the visitor 'journey'. The original entrance with view towards the listed old
Gatehouse building was reinstated, and a new landscaped 'piazza' created. This area now provides an appropriate focal point to the scheme while also signalling the public entrance point to the new facility.
PROJECT:
HMP Perth phase 3
LOCATION:
Edinburgh Road, Perth
CLIENT:
Scottish Prison Service
ARCHITECT:
Morgan Sindall Professional Services
STRUCTURAL ENGINEER:
Morgan Sindall Professional Services
SERVICES ENGINEER:
ESD
Suppliers:
Main Contractor:
Morgan Sindall PLC
Back to Public
Browse by Category
Building Archive
- Buildings Archive 2024
- Buildings Archive 2023
- Buildings Archive 2022
- Buildings Archive 2021
- Buildings Archive 2020
- Buildings Archive 2019
- Buildings Archive 2018
- Buildings Archive 2017
- Buildings Archive 2016
- Buildings Archive 2015
- Buildings Archive 2014
- Buildings Archive 2013
- Buildings Archive 2012
- Buildings Archive 2011
- Buildings Archive 2010
- Buildings Archive 2009
- Buildings Archive 2008
- Buildings Archive 2007
- Buildings Archive 2006
Submit
Search
Features & Reports
For more information from the industry visit our Features & Reports section.





